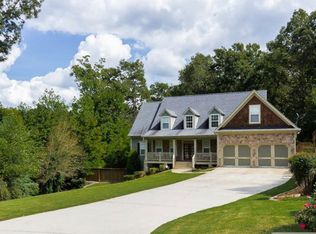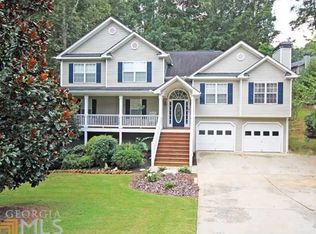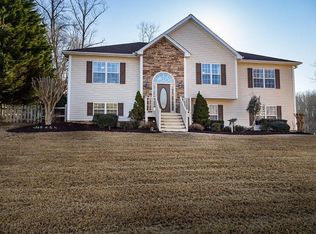Closed
$545,000
502 Sable Trace Way, Acworth, GA 30102
5beds
3,214sqft
Single Family Residence
Built in 2002
0.46 Acres Lot
$540,800 Zestimate®
$170/sqft
$2,973 Estimated rent
Home value
$540,800
$508,000 - $579,000
$2,973/mo
Zestimate® history
Loading...
Owner options
Explore your selling options
What's special
This beautifully maintained split-level home in the sought-after Etowah School District offers a versatile floor plan, modern updates, and plenty of space for everyone. The main level features a spacious primary suite with a sitting area, large secondary bedrooms, and updated light fixtures throughout. The bright and inviting living area boasts vaulted ceilings, a cozy fireplace, and built-ins that add both charm and functionality. The kitchen includes a subway tile backsplash, newer appliances, and two new storm doors. The fully finished basement, completed in 2020, offers a gym, full bath, bedroom, and living area with kitchenette-making it ideal for an in-law or teen suite. Major updates include a new roof (2018), new garage doors with openers (2019), new water heater (2021), new garbage disposal, and an insulated and sealed attic with a tent cover for improved energy efficiency. The garage walls and floor have been freshly painted, and an additional parking pad has been added for convenience. Outdoor living is a true highlight with a private above ground pool, a rocking chair front porch that spans the length of the home, a fantastic yard perfect for entertaining, and space to enjoy all four Georgia seasons. The property also includes a replaced and painted deck, backyard shed, and the added bonus of NO HOA. Built-ins in the laundry room and thoughtful updates throughout make this home completely move-in ready. Conveniently located near shopping, dining, and top-rated schools, this home truly has it all!
Zillow last checked: 8 hours ago
Listing updated: September 08, 2025 at 12:51pm
Listed by:
Jennifer Seliski-Talbott 404-493-7845,
1 Look Real Estate
Bought with:
Phillip Brent, 382613
Atlanta Communities
Source: GAMLS,MLS#: 10574213
Facts & features
Interior
Bedrooms & bathrooms
- Bedrooms: 5
- Bathrooms: 4
- Full bathrooms: 4
- Main level bathrooms: 1
- Main level bedrooms: 1
Dining room
- Features: Seats 12+
Kitchen
- Features: Kitchen Island, Solid Surface Counters
Heating
- Forced Air, Natural Gas, Zoned
Cooling
- Ceiling Fan(s), Central Air, Zoned
Appliances
- Included: Dishwasher, Disposal, Microwave
- Laundry: Mud Room
Features
- Bookcases, In-Law Floorplan, Tray Ceiling(s)
- Flooring: Hardwood
- Windows: Double Pane Windows
- Basement: Bath Finished,Finished
- Attic: Pull Down Stairs
- Number of fireplaces: 1
- Fireplace features: Gas Log, Gas Starter, Living Room
- Common walls with other units/homes: No Common Walls
Interior area
- Total structure area: 3,214
- Total interior livable area: 3,214 sqft
- Finished area above ground: 3,214
- Finished area below ground: 0
Property
Parking
- Total spaces: 2
- Parking features: Garage, Garage Door Opener, Parking Pad, RV/Boat Parking, Storage
- Has garage: Yes
- Has uncovered spaces: Yes
Features
- Levels: Multi/Split
- Patio & porch: Screened
- Has private pool: Yes
- Pool features: Above Ground
- Fencing: Back Yard,Fenced
- Body of water: None
Lot
- Size: 0.46 Acres
- Features: Private
- Residential vegetation: Partially Wooded
Details
- Additional structures: Shed(s)
- Parcel number: 21N11H 243
Construction
Type & style
- Home type: SingleFamily
- Architectural style: Traditional
- Property subtype: Single Family Residence
Materials
- Vinyl Siding
- Roof: Composition
Condition
- Resale
- New construction: No
- Year built: 2002
Utilities & green energy
- Sewer: Public Sewer
- Water: Public
- Utilities for property: Cable Available, Electricity Available, Natural Gas Available, Phone Available, Sewer Available, Water Available
Green energy
- Energy efficient items: Insulation
Community & neighborhood
Security
- Security features: Smoke Detector(s)
Community
- Community features: Walk To Schools, Near Shopping
Location
- Region: Acworth
- Subdivision: Sable Trace
HOA & financial
HOA
- Has HOA: No
- Services included: None
Other
Other facts
- Listing agreement: Exclusive Right To Sell
- Listing terms: Cash,Conventional,FHA,VA Loan
Price history
| Date | Event | Price |
|---|---|---|
| 9/8/2025 | Sold | $545,000+0.9%$170/sqft |
Source: | ||
| 8/20/2025 | Pending sale | $539,900-0.9%$168/sqft |
Source: | ||
| 8/3/2025 | Price change | $545,000+0.9%$170/sqft |
Source: | ||
| 7/30/2025 | Listed for sale | $539,900+94.9%$168/sqft |
Source: | ||
| 6/14/2017 | Sold | $277,000+0.7%$86/sqft |
Source: | ||
Public tax history
| Year | Property taxes | Tax assessment |
|---|---|---|
| 2025 | $4,370 -0.6% | $186,040 -0.6% |
| 2024 | $4,394 -1.2% | $187,120 -0.8% |
| 2023 | $4,448 +20% | $188,720 +22.6% |
Find assessor info on the county website
Neighborhood: 30102
Nearby schools
GreatSchools rating
- 7/10Oak Grove Elementary Fine Arts AcademyGrades: PK-5Distance: 0.7 mi
- 7/10E.T. Booth Middle SchoolGrades: 6-8Distance: 2.6 mi
- 8/10Etowah High SchoolGrades: 9-12Distance: 2.4 mi
Schools provided by the listing agent
- Elementary: Oak Grove
- Middle: Booth
- High: Etowah
Source: GAMLS. This data may not be complete. We recommend contacting the local school district to confirm school assignments for this home.
Get a cash offer in 3 minutes
Find out how much your home could sell for in as little as 3 minutes with a no-obligation cash offer.
Estimated market value$540,800
Get a cash offer in 3 minutes
Find out how much your home could sell for in as little as 3 minutes with a no-obligation cash offer.
Estimated market value
$540,800


