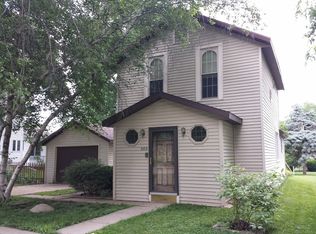Sold for $135,000
$135,000
502 S Ridge St, Shannon, IL 61078
2beds
1,750sqft
Single Family Residence
Built in 1968
0.33 Acres Lot
$158,000 Zestimate®
$77/sqft
$1,254 Estimated rent
Home value
$158,000
$147,000 - $169,000
$1,254/mo
Zestimate® history
Loading...
Owner options
Explore your selling options
What's special
Desirable home for sale on a corner lot in Eastland School District! This inviting home encompasses the ease of main floor living. The spacious eat-in kitchen opens to the living room and to the sprawling deck for all of your grilling and entertainment needs. Downstairs you will find more finished space that could be used as a family room, office, playroom, or gym. Access the laundry room straight from the heated garage. Outside you will find a large garden shed to house more of your items instead of overcrowding the garage. The abundance of storage throughout this home is appealing. A/C unit is only 2 years old. This property is within walking distance to the elementary school and parks and ready for your viewing!
Zillow last checked: 8 hours ago
Listing updated: September 25, 2023 at 01:57pm
Listed by:
Ashley Patterson 815-291-6308,
Re/Max Of Rock Valley
Bought with:
Margaret Rominski, 475179241
Barnes Realty, Inc.
Source: NorthWest Illinois Alliance of REALTORS®,MLS#: 202304357
Facts & features
Interior
Bedrooms & bathrooms
- Bedrooms: 2
- Bathrooms: 2
- Full bathrooms: 2
- Main level bathrooms: 1
- Main level bedrooms: 2
Primary bedroom
- Level: Main
- Area: 127.65
- Dimensions: 11.5 x 11.1
Bedroom 2
- Level: Main
- Area: 124.12
- Dimensions: 11.6 x 10.7
Dining room
- Level: Main
- Area: 146.2
- Dimensions: 8.5 x 17.2
Kitchen
- Level: Main
- Area: 143
- Dimensions: 13 x 11
Living room
- Level: Main
- Area: 293.43
- Dimensions: 12.1 x 24.25
Heating
- Hot Water/Steam, Radiant
Cooling
- Central Air
Appliances
- Included: Disposal, Dishwasher, Microwave, Refrigerator, Stove/Cooktop, Water Softener, Electric Water Heater
- Laundry: Upper Level
Features
- L.L. Finished Space
- Windows: Window Treatments
- Basement: Full,Finished
- Number of fireplaces: 2
- Fireplace features: Wood Burning
Interior area
- Total structure area: 1,750
- Total interior livable area: 1,750 sqft
- Finished area above ground: 1,340
- Finished area below ground: 410
Property
Parking
- Total spaces: 2
- Parking features: Attached
- Garage spaces: 2
Features
- Patio & porch: Deck
Lot
- Size: 0.33 Acres
- Dimensions: 110 x 131 x 110 x 131
- Features: City/Town
Details
- Additional structures: Garden Shed
- Parcel number: 010619107001
Construction
Type & style
- Home type: SingleFamily
- Architectural style: Ranch
- Property subtype: Single Family Residence
Materials
- Siding
- Roof: Shingle
Condition
- Year built: 1968
Utilities & green energy
- Electric: Circuit Breakers
- Sewer: City/Community
- Water: City/Community
Community & neighborhood
Location
- Region: Shannon
- Subdivision: IL
Other
Other facts
- Price range: $135K - $135K
- Ownership: Fee Simple
Price history
| Date | Event | Price |
|---|---|---|
| 9/22/2023 | Sold | $135,000$77/sqft |
Source: | ||
| 8/8/2023 | Pending sale | $135,000$77/sqft |
Source: | ||
| 8/2/2023 | Listed for sale | $135,000+22.8%$77/sqft |
Source: | ||
| 7/13/2020 | Listing removed | $109,900$63/sqft |
Source: BUSSIAN, REALTORS #20200474 Report a problem | ||
| 5/28/2020 | Price change | $109,900-4.4%$63/sqft |
Source: BUSSIAN, REALTORS #20200474 Report a problem | ||
Public tax history
| Year | Property taxes | Tax assessment |
|---|---|---|
| 2024 | $3,142 +9.5% | $50,506 +16% |
| 2023 | $2,870 +14.9% | $43,542 +15.5% |
| 2022 | $2,499 -10.9% | $37,699 +13% |
Find assessor info on the county website
Neighborhood: 61078
Nearby schools
GreatSchools rating
- 7/10Eastland Middle SchoolGrades: PK-5Distance: 0.2 mi
- 5/10Eastland High SchoolGrades: 6-12Distance: 5.9 mi
Schools provided by the listing agent
- Elementary: Eastland
- Middle: Eastland
- High: Eastland
- District: Eastland
Source: NorthWest Illinois Alliance of REALTORS®. This data may not be complete. We recommend contacting the local school district to confirm school assignments for this home.
Get pre-qualified for a loan
At Zillow Home Loans, we can pre-qualify you in as little as 5 minutes with no impact to your credit score.An equal housing lender. NMLS #10287.
