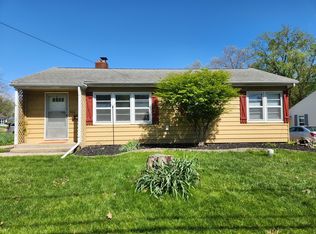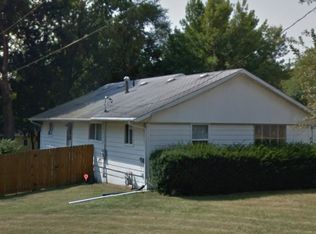Closed
$220,000
502 S Linden St, Normal, IL 61761
5beds
1,597sqft
Single Family Residence
Built in 1954
8,448 Square Feet Lot
$224,100 Zestimate®
$138/sqft
$2,050 Estimated rent
Home value
$224,100
$206,000 - $240,000
$2,050/mo
Zestimate® history
Loading...
Owner options
Explore your selling options
What's special
Discover the beauty and charm of this updated 5 bedroom, two bath home. Built with 1950's charm, this home has been thoughtfully updated to include modern amenities while perserving its original character. The home features a spacious living room with large windows that bring in plenty of natural light. The kitchen has been updated with cabinets, tile, countertop and appliances. The family room features a fireplace as well. All three bedrooms upstairs are generously sized and the first floor is completed by a full bath. Diving into the basement, one will discover a large entertaining space with poured concrete bar top. This is perfect for all types of get togethers! The other generous sized two bedrooms are just steps away from the full bath and the laundry. The private backyard is a great place for entertaining and partially fenced. This home is located in a great location, just minutes from downtown Normal. shopping, dining, the university and entertainment. Don't miss out on this opportunity to own a piece of Normal's history.
Zillow last checked: 8 hours ago
Listing updated: March 24, 2023 at 09:58am
Listing courtesy of:
Ryan Elwell 217-991-2101,
The Real Estate Group,Inc
Bought with:
Ryan Elwell
The Real Estate Group,Inc
Source: MRED as distributed by MLS GRID,MLS#: 11707195
Facts & features
Interior
Bedrooms & bathrooms
- Bedrooms: 5
- Bathrooms: 2
- Full bathrooms: 2
Primary bedroom
- Level: Main
- Area: 176 Square Feet
- Dimensions: 11X16
Bedroom 2
- Level: Main
- Area: 132 Square Feet
- Dimensions: 11X12
Bedroom 3
- Level: Main
- Area: 132 Square Feet
- Dimensions: 11X12
Bedroom 4
- Level: Basement
- Area: 140 Square Feet
- Dimensions: 14X10
Bedroom 5
- Level: Basement
- Area: 160 Square Feet
- Dimensions: 16X10
Dining room
- Level: Main
- Area: 100 Square Feet
- Dimensions: 10X10
Family room
- Level: Main
- Area: 144 Square Feet
- Dimensions: 12X12
Other
- Level: Basement
- Area: 483 Square Feet
- Dimensions: 23X21
Kitchen
- Level: Main
- Area: 121 Square Feet
- Dimensions: 11X11
Living room
- Level: Main
- Area: 330 Square Feet
- Dimensions: 15X22
Heating
- Natural Gas
Cooling
- Central Air
Features
- Basement: Exterior Entry,Rec/Family Area,Full
Interior area
- Total structure area: 2,905
- Total interior livable area: 1,597 sqft
- Finished area below ground: 1,137
Property
Parking
- Total spaces: 2
- Parking features: On Site, Owned
Accessibility
- Accessibility features: No Disability Access
Features
- Stories: 1
Lot
- Size: 8,448 sqft
- Dimensions: 66X128
Details
- Parcel number: 1427352002
- Special conditions: None
Construction
Type & style
- Home type: SingleFamily
- Property subtype: Single Family Residence
Materials
- Vinyl Siding
Condition
- New construction: No
- Year built: 1954
- Major remodel year: 2022
Utilities & green energy
- Sewer: Public Sewer
- Water: Public
Community & neighborhood
Location
- Region: Normal
Other
Other facts
- Listing terms: Conventional
- Ownership: Fee Simple
Price history
| Date | Event | Price |
|---|---|---|
| 11/6/2024 | Listing removed | $3,250$2/sqft |
Source: Zillow Rentals Report a problem | ||
| 10/11/2024 | Listed for rent | $3,250-4.4%$2/sqft |
Source: Zillow Rentals Report a problem | ||
| 11/13/2023 | Listing removed | -- |
Source: Zillow Rentals Report a problem | ||
| 10/16/2023 | Listed for rent | $3,400$2/sqft |
Source: Zillow Rentals Report a problem | ||
| 3/24/2023 | Sold | $220,000$138/sqft |
Source: | ||
Public tax history
| Year | Property taxes | Tax assessment |
|---|---|---|
| 2024 | $4,837 +19.4% | $59,576 +11.7% |
| 2023 | $4,052 +6.9% | $53,345 +10.7% |
| 2022 | $3,790 +4.4% | $48,193 +6% |
Find assessor info on the county website
Neighborhood: 61761
Nearby schools
GreatSchools rating
- 5/10Colene Hoose Elementary SchoolGrades: K-5Distance: 0.6 mi
- 5/10Chiddix Jr High SchoolGrades: 6-8Distance: 0.2 mi
- 7/10Normal Community West High SchoolGrades: 9-12Distance: 2.7 mi
Schools provided by the listing agent
- Elementary: Colene Hoose Elementary
- Middle: Chiddix Jr High
- High: Normal Community West High Schoo
- District: 5
Source: MRED as distributed by MLS GRID. This data may not be complete. We recommend contacting the local school district to confirm school assignments for this home.
Get pre-qualified for a loan
At Zillow Home Loans, we can pre-qualify you in as little as 5 minutes with no impact to your credit score.An equal housing lender. NMLS #10287.

