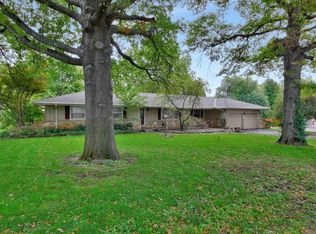Sold
Price Unknown
502 S Hidden Valley Rd, Wichita, KS 67209
4beds
2,696sqft
Single Family Onsite Built
Built in 1971
0.54 Acres Lot
$396,600 Zestimate®
$--/sqft
$2,513 Estimated rent
Home value
$396,600
$377,000 - $416,000
$2,513/mo
Zestimate® history
Loading...
Owner options
Explore your selling options
What's special
Join this unique community in secluded Hidden Lakes. Beautiful setting for this 4 bedroom 3 1/2 bath home. Nestled on a large lot with plenty of space for both children to play and gardens to grow. Notice the size of the master bedroom! Updated kitchen opens to a cozy den with a wood burning fireplace. You will love the newer cabinets, granite counter tops, and stainless steel appliances. Main floor laundry is a pleasant feature. In the basement you will find an updated family room and bath...this area was perfect for the college students to call their own. Upgrades include Heating and air appr. 1 yr old. Dishwasher appr. 1 yr old. New garage door openers. Exterior paint and gutter guards are appr. 2 years old. Newer water heater. THIS HOME IS NOT LOCATED IN THE FLOOD PLAIN.
Zillow last checked: 8 hours ago
Listing updated: August 08, 2023 at 03:57pm
Listed by:
Brenda Hicks 316-524-4577,
Network, Inc.
Source: SCKMLS,MLS#: 624411
Facts & features
Interior
Bedrooms & bathrooms
- Bedrooms: 4
- Bathrooms: 4
- Full bathrooms: 3
- 1/2 bathrooms: 1
Primary bedroom
- Description: Wood
- Level: Main
- Area: 296
- Dimensions: 16 X 18.5
Bedroom
- Description: Wood
- Level: Main
- Area: 120
- Dimensions: 12 X 10
Bedroom
- Description: Wood
- Level: Main
- Area: 100
- Dimensions: 10 X 10
Bedroom
- Description: Wood
- Level: Main
- Area: 168
- Dimensions: 12 X 14
Dining room
- Description: Wood Laminate
- Level: Main
- Area: 156
- Dimensions: 13 X 12
Family room
- Description: Wood
- Level: Main
- Area: 234
- Dimensions: 18 X 13
Family room
- Description: Carpet
- Level: Basement
- Area: 450
- Dimensions: 18 X 25
Foyer
- Description: Tile
- Level: Main
Kitchen
- Description: Wood
- Level: Main
- Area: 247
- Dimensions: 13 X 19
Laundry
- Description: Tile
- Level: Main
- Area: 66
- Dimensions: 11 X 6
Living room
- Description: Wood
- Level: Main
- Area: 286
- Dimensions: 13 X 22
Storage
- Description: Concrete
- Level: Basement
Heating
- Forced Air
Cooling
- Central Air
Appliances
- Included: Dishwasher, Disposal, Dryer, Microwave, Range, Refrigerator, Washer, Water Softener Owned
- Laundry: Main Level, Laundry Room
Features
- Ceiling Fan(s)
- Flooring: Hardwood
- Doors: Storm Door(s)
- Windows: Window Coverings-All
- Basement: Partially Finished
- Number of fireplaces: 1
- Fireplace features: One, Wood Burning, Gas Starter, Glass Doors
Interior area
- Total interior livable area: 2,696 sqft
- Finished area above ground: 2,246
- Finished area below ground: 450
Property
Parking
- Total spaces: 2
- Parking features: Attached, Oversized
- Garage spaces: 2
Features
- Levels: One
- Stories: 1
- Patio & porch: Patio, Deck
- Exterior features: Guttering - ALL, Irrigation Pump, Irrigation Well, Sprinkler System
- Fencing: Wrought Iron
Lot
- Size: 0.54 Acres
- Features: Irregular Lot
Details
- Additional structures: Storage
- Parcel number: 1393001301002.00
Construction
Type & style
- Home type: SingleFamily
- Architectural style: Ranch
- Property subtype: Single Family Onsite Built
Materials
- Frame w/Less than 50% Mas
- Foundation: Partial, Day Light, Crawl Space
- Roof: Composition
Condition
- Year built: 1971
Utilities & green energy
- Gas: Natural Gas Available
- Water: Private
- Utilities for property: Natural Gas Available, Sewer Available
Community & neighborhood
Community
- Community features: Lake
Location
- Region: Wichita
- Subdivision: MILES HIDDEN LAKES
HOA & financial
HOA
- Has HOA: Yes
- HOA fee: $600 annually
- Services included: Gen. Upkeep for Common Ar
Other
Other facts
- Ownership: Individual
- Road surface type: Paved
Price history
Price history is unavailable.
Public tax history
| Year | Property taxes | Tax assessment |
|---|---|---|
| 2024 | $4,724 +8.9% | $41,584 +11% |
| 2023 | $4,337 +13.7% | $37,467 |
| 2022 | $3,814 +6.2% | -- |
Find assessor info on the county website
Neighborhood: 67209
Nearby schools
GreatSchools rating
- 8/10Apollo Elementary SchoolGrades: PK-4Distance: 3.3 mi
- 5/10Dwight D. Eisenhower Middle SchoolGrades: 7-8Distance: 3.3 mi
- 9/10Eisenhower High SchoolGrades: 9-12Distance: 3.6 mi
Schools provided by the listing agent
- Elementary: Amelia Earhart
- Middle: Goddard
- High: Robert Goddard
Source: SCKMLS. This data may not be complete. We recommend contacting the local school district to confirm school assignments for this home.
