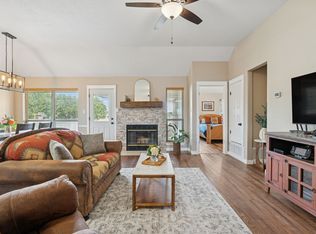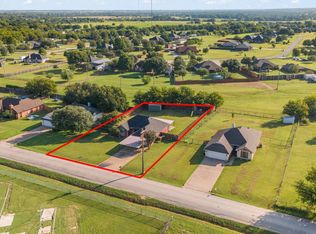Spacious brick home on 125 acres in the city of Rio Vista 3-2.5-2 with additional storage and workshop, large front and back yards and scattered trees. Large living area and Master have separate access to the covered patio which overlooks yard that would be perfect for a pool. Great entertainment space for those special occasions. This homes features a split bedroom arrangement with abundant storage in closets and a formal dining or office space. Huge utility has room for a freezer and versatile space for arts and crafts or sewing area and access to half bath and garage.
This property is off market, which means it's not currently listed for sale or rent on Zillow. This may be different from what's available on other websites or public sources.

