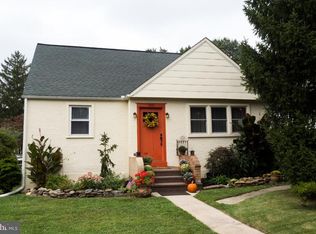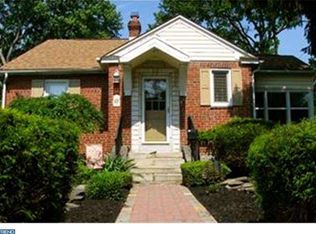Sold for $487,000
$487,000
502 Ryanard Rd, Wallingford, PA 19086
3beds
2,520sqft
Single Family Residence
Built in 1991
3,920 Square Feet Lot
$501,000 Zestimate®
$193/sqft
$3,028 Estimated rent
Home value
$501,000
$451,000 - $556,000
$3,028/mo
Zestimate® history
Loading...
Owner options
Explore your selling options
What's special
Welcome to this lovingly maintained, turn-key home in the highly sought-after Wallingford-Swarthmore School District! Cared for by the original owners for over 30 years, this spacious 3-bedroom, 1.5-bath home offers a perfect blend of charm, comfort, and thoughtful updates. Step inside to find beautiful hardwood floors throughout and an abundance of natural light, thanks to new windows, sliders, and skylights (2019–2020). The main level features a bright, welcoming layout ideal for everyday living and entertaining. The updated kitchen and full bathroom adds a fresh, modern touch, while the fully finished basement offers additional flexible living space—perfect for a family room, home office, or gym. Enjoy outdoor living at its best on the new Trex deck (2019) with SunSetter awning (2019), overlooking the meticulously landscaped yard—an ideal spot for relaxing or hosting gatherings. Other notable updates include a newer roof (2018) and newer hot water heater (2022), ensuring peace of mind for years to come. Don't miss this move-in ready gem in a top-rated school district with easy access to parks, shopping, and transportation!
Zillow last checked: 8 hours ago
Listing updated: July 30, 2025 at 06:59am
Listed by:
Emily DeVuono 610-864-8524,
KW Greater West Chester
Bought with:
Ryan Merritt, RS355519
Keller Williams Real Estate-Langhorne
Source: Bright MLS,MLS#: PADE2090842
Facts & features
Interior
Bedrooms & bathrooms
- Bedrooms: 3
- Bathrooms: 2
- Full bathrooms: 1
- 1/2 bathrooms: 1
- Main level bathrooms: 1
Basement
- Area: 0
Heating
- Hot Water, Natural Gas
Cooling
- Central Air, Natural Gas
Appliances
- Included: Gas Water Heater
Features
- Flooring: Hardwood, Ceramic Tile
- Basement: Finished
- Has fireplace: No
Interior area
- Total structure area: 2,520
- Total interior livable area: 2,520 sqft
- Finished area above ground: 2,520
- Finished area below ground: 0
Property
Parking
- Parking features: Off Site, Off Street, On Street
- Has uncovered spaces: Yes
Accessibility
- Accessibility features: None
Features
- Levels: Three
- Stories: 3
- Patio & porch: Deck
- Exterior features: Awning(s)
- Pool features: None
Lot
- Size: 3,920 sqft
- Dimensions: 40.00 x 100.00
Details
- Additional structures: Above Grade, Below Grade
- Parcel number: 34000245400
- Zoning: RESIDENTIAL
- Special conditions: Standard
Construction
Type & style
- Home type: SingleFamily
- Architectural style: A-Frame
- Property subtype: Single Family Residence
Materials
- Vinyl Siding, Aluminum Siding
- Foundation: Concrete Perimeter
Condition
- New construction: No
- Year built: 1991
Utilities & green energy
- Electric: 200+ Amp Service
- Sewer: Public Sewer
- Water: Public
Community & neighborhood
Location
- Region: Wallingford
- Subdivision: None Available
- Municipality: NETHER PROVIDENCE TWP
Other
Other facts
- Listing agreement: Exclusive Right To Sell
- Ownership: Fee Simple
Price history
| Date | Event | Price |
|---|---|---|
| 7/29/2025 | Sold | $487,000+2.5%$193/sqft |
Source: | ||
| 6/8/2025 | Contingent | $475,000$188/sqft |
Source: | ||
| 6/5/2025 | Listed for sale | $475,000$188/sqft |
Source: | ||
Public tax history
| Year | Property taxes | Tax assessment |
|---|---|---|
| 2025 | $11,002 +2.4% | $301,320 |
| 2024 | $10,743 +4.1% | $301,320 |
| 2023 | $10,322 +0.4% | $301,320 |
Find assessor info on the county website
Neighborhood: 19086
Nearby schools
GreatSchools rating
- 7/10Nether Providence El SchoolGrades: K-5Distance: 0.3 mi
- 6/10Strath Haven Middle SchoolGrades: 6-8Distance: 1.2 mi
- 9/10Strath Haven High SchoolGrades: 9-12Distance: 1.2 mi
Schools provided by the listing agent
- Middle: Strath Haven
- High: Strath Haven
- District: Wallingford-swarthmore
Source: Bright MLS. This data may not be complete. We recommend contacting the local school district to confirm school assignments for this home.
Get a cash offer in 3 minutes
Find out how much your home could sell for in as little as 3 minutes with a no-obligation cash offer.
Estimated market value$501,000
Get a cash offer in 3 minutes
Find out how much your home could sell for in as little as 3 minutes with a no-obligation cash offer.
Estimated market value
$501,000

