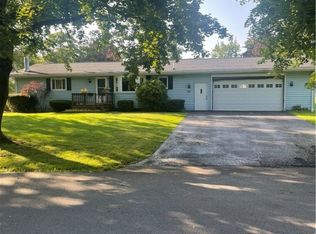Closed
$260,000
502 Rockhaven Rd, Utica, NY 13502
3beds
1,071sqft
Single Family Residence
Built in 1960
10,511.03 Square Feet Lot
$282,500 Zestimate®
$243/sqft
$2,016 Estimated rent
Home value
$282,500
$268,000 - $297,000
$2,016/mo
Zestimate® history
Loading...
Owner options
Explore your selling options
What's special
Home Sweet Home! This updated cape has so much to offer! First floor has 1 bedroom with the possibility of a second, 2 bedrooms and a half bath on the second floor as well as a cute office nook at the top of the stairs. Hardwood and tiled flooring, totally updated kitchen and bath, newer furnace and windows. Basement has been finished with a familyroom, workout area, large laundry room and storage space. Fully fenced backyard provides plenty of room to enjoy the outdoors with an inground pool, hottub, and patio area. This home is conveniently located with easy access to SUNY Poly, Marcy Nanocenter, shopping, schools and more. Move in and enjoy!
Zillow last checked: 8 hours ago
Listing updated: December 27, 2023 at 06:41am
Listed by:
Kimberlie Stoffle 315-762-4032,
Coldwell Banker Prime Prop. Inc.
Bought with:
Brian Hillery, 10301221944
HUNT Real Estate Corporation
Source: NYSAMLSs,MLS#: S1504042 Originating MLS: Syracuse
Originating MLS: Syracuse
Facts & features
Interior
Bedrooms & bathrooms
- Bedrooms: 3
- Bathrooms: 2
- Full bathrooms: 1
- 1/2 bathrooms: 1
- Main level bathrooms: 1
- Main level bedrooms: 1
Heating
- Gas, Forced Air
Cooling
- Central Air
Appliances
- Included: Dishwasher, Electric Oven, Electric Range, Disposal, Gas Water Heater, Microwave, Refrigerator
- Laundry: In Basement
Features
- Ceiling Fan(s), Central Vacuum, Separate/Formal Dining Room, Separate/Formal Living Room, Hot Tub/Spa, Country Kitchen, Kitchen Island, Sliding Glass Door(s), Bedroom on Main Level
- Flooring: Hardwood, Laminate, Tile, Varies
- Doors: Sliding Doors
- Basement: Full,Finished
- Number of fireplaces: 1
Interior area
- Total structure area: 1,071
- Total interior livable area: 1,071 sqft
Property
Parking
- Total spaces: 2
- Parking features: Attached, Garage, Garage Door Opener
- Attached garage spaces: 2
Features
- Patio & porch: Open, Patio, Porch
- Exterior features: Blacktop Driveway, Fully Fenced, Pool, Patio
- Pool features: In Ground
- Has spa: Yes
- Spa features: Hot Tub
- Fencing: Full
Lot
- Size: 10,511 sqft
- Dimensions: 102 x 103
- Features: Residential Lot
Details
- Additional structures: Shed(s), Storage
- Parcel number: 30160030600800010610000000
- Special conditions: Standard
Construction
Type & style
- Home type: SingleFamily
- Architectural style: Cape Cod
- Property subtype: Single Family Residence
Materials
- Vinyl Siding
- Foundation: Poured
- Roof: Asphalt
Condition
- Resale
- Year built: 1960
Utilities & green energy
- Electric: Circuit Breakers
- Sewer: Connected
- Water: Connected, Public
- Utilities for property: Cable Available, High Speed Internet Available, Sewer Connected, Water Connected
Community & neighborhood
Location
- Region: Utica
- Subdivision: Horatio Heights Pt Ii
Other
Other facts
- Listing terms: Cash,Conventional,FHA,VA Loan
Price history
| Date | Event | Price |
|---|---|---|
| 12/22/2023 | Sold | $260,000+4.4%$243/sqft |
Source: | ||
| 10/21/2023 | Pending sale | $249,000$232/sqft |
Source: | ||
| 10/15/2023 | Listed for sale | $249,000+85.8%$232/sqft |
Source: | ||
| 8/8/2014 | Sold | $134,000-4.2%$125/sqft |
Source: | ||
| 5/3/2014 | Listed for sale | $139,900$131/sqft |
Source: TOWN & CITY REAL ESTATE #1401258 Report a problem | ||
Public tax history
| Year | Property taxes | Tax assessment |
|---|---|---|
| 2024 | -- | $62,000 |
| 2023 | -- | $62,000 |
| 2022 | -- | $62,000 |
Find assessor info on the county website
Neighborhood: 13502
Nearby schools
GreatSchools rating
- 6/10Thomas Jefferson Elementary SchoolGrades: K-6Distance: 0.6 mi
- 7/10John F Kennedy Middle SchoolGrades: 7-8Distance: 1.6 mi
- 3/10Thomas R Proctor High SchoolGrades: 9-12Distance: 3.3 mi
Schools provided by the listing agent
- District: Utica
Source: NYSAMLSs. This data may not be complete. We recommend contacting the local school district to confirm school assignments for this home.
