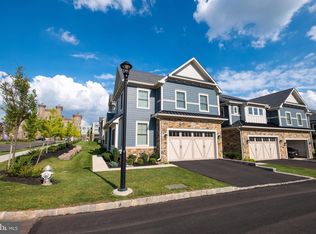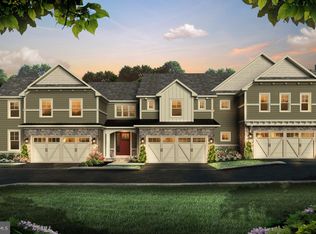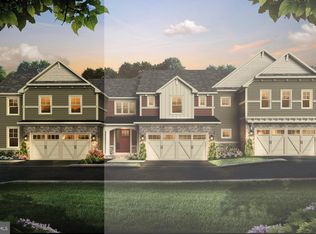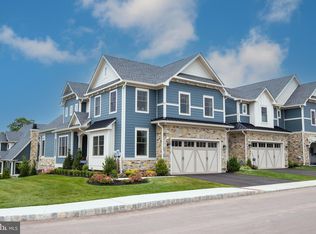Sold for $300,000 on 07/01/25
$300,000
502 Roberts Rd, Ambler, PA 19002
3beds
2,966sqft
Townhouse
Built in 2021
1,896 Square Feet Lot
$1,003,600 Zestimate®
$101/sqft
$3,200 Estimated rent
Home value
$1,003,600
$913,000 - $1.09M
$3,200/mo
Zestimate® history
Loading...
Owner options
Explore your selling options
What's special
502 Roberts Rd is a newly constructed single residential Carriage Home nestled in Mattison Estate Community located within the Award Winning Upper Dublin School District. The striking design and meticulous craftsmanship create a modern, state of art layout presence in a well-established neighborhood of historical milestone 'Lindenwold Castle'. Here you will find high-end finishes along with utmost convenience and modern style open concept floor plan with tons of upgrades throughout the house situated within walk-in distance to the quaint town of Ambler downtown for all your necessities and fun. This 'Hammond' model is an End Unit of twin-home design that is just two carriage homes next to each other (rare in the community) positioned to optimize natural light and views through the windows with optional white shutters. Airy 9 ft ceilings on main level with 8 ft doors, Dutch colonial ceiling in family entertaining room, crown moldings, luxury hardwood flooring throughout the main level, stairs & upper hallway, and optional recessed lights in all rooms. This exquisite beauty offers 3 bedrooms, 2.5 baths, In-home office, optional bump out breakfast area, maintenance-free rear deck, 2 car garages w/epoxy coated floor and full size walk-out basement with rough-in plumbing. A gracious entry foyer welcomes you and offers in-home office on your left and seamless flow for the dining area w/tray ceiling that incorporates an open great room w/Dutch colonial ceiling showcasing a gas fireplace for a warm ambience during cold winter. The gourmet kitchen is tailored to the chef with custom-designed white cabinetry, sleek quartz countertops, custom tile backsplash, wall ovens, stainless steel appliances, exhaust fan above gas range and a large center island with seating. Conveniently located a coat closet and a powder room completes the main living level. Wide turned stairs take you to the upper level, an owner's suite includes recessed lights, upgraded carpet, his & her walk-in closets, and a volume ceiling. Walking into the primary bath features an upgraded tile floor, dual vanities and a large upgraded stall shower with frameless glass door. Two additional large bedrooms have upgraded carpet, recessed lights and good size closets. Conveniently located upper level laundry room with optional cabinets, full hall bath w/dual vanities and there is a full walk-out basement awaits for your final touch (Rough-In Plumbing). This home equipped w/Dual-Zone high efficient HVAC (2nd floor HVAC is hidden in the attic space), painted garage walls and security door to the interior from the garage. You are just minutes away from shopping, dining, parks, top-rated schools, and easy access to Rt. 309, Rt. 202 and PA-Turnpike. Time to make a decision if you don't wish to wait for several months to move in or compromise for less.
Zillow last checked: 8 hours ago
Listing updated: May 20, 2024 at 06:41am
Listed by:
Hak Kim 267-242-9028,
RE/MAX Services,
Co-Listing Agent: Steve H Lee 610-721-1086,
RE/MAX Services
Bought with:
Peter Fang, RS290201
RE/MAX Central - Blue Bell
Source: Bright MLS,MLS#: PAMC2094970
Facts & features
Interior
Bedrooms & bathrooms
- Bedrooms: 3
- Bathrooms: 3
- Full bathrooms: 2
- 1/2 bathrooms: 1
- Main level bathrooms: 1
Basement
- Area: 0
Heating
- Forced Air, Natural Gas
Cooling
- Central Air, Electric
Appliances
- Included: Gas Water Heater
- Laundry: Upper Level
Features
- Open Floorplan, Kitchen - Gourmet, Kitchen Island, Family Room Off Kitchen, Breakfast Area, Dining Area, Crown Molding, Recessed Lighting, Walk-In Closet(s)
- Flooring: Hardwood, Carpet, Ceramic Tile, Wood
- Windows: Energy Efficient, Low Emissivity Windows, Double Pane Windows
- Basement: Full,Unfinished
- Number of fireplaces: 1
- Fireplace features: Gas/Propane
Interior area
- Total structure area: 2,966
- Total interior livable area: 2,966 sqft
- Finished area above ground: 2,966
- Finished area below ground: 0
Property
Parking
- Total spaces: 4
- Parking features: Garage Faces Front, Inside Entrance, Garage Door Opener, Asphalt, Attached, Driveway
- Attached garage spaces: 2
- Uncovered spaces: 2
Accessibility
- Accessibility features: None
Features
- Levels: Two
- Stories: 2
- Exterior features: Lawn Sprinkler
- Pool features: None
Lot
- Size: 1,896 sqft
Details
- Additional structures: Above Grade, Below Grade
- Parcel number: 540002290343
- Zoning: RESIDENTIAL
- Special conditions: Standard
Construction
Type & style
- Home type: Townhouse
- Architectural style: Carriage House,Colonial
- Property subtype: Townhouse
Materials
- Vinyl Siding
- Foundation: Concrete Perimeter
Condition
- Excellent
- New construction: No
- Year built: 2021
Utilities & green energy
- Sewer: Public Sewer
- Water: Public
Community & neighborhood
Location
- Region: Ambler
- Subdivision: Mattison Estate - Upper Dublin
- Municipality: UPPER DUBLIN TWP
HOA & financial
HOA
- Has HOA: Yes
- HOA fee: $285 monthly
Other
Other facts
- Listing agreement: Exclusive Right To Sell
- Listing terms: Cash,Conventional,FHA,VA Loan
- Ownership: Fee Simple
Price history
| Date | Event | Price |
|---|---|---|
| 7/1/2025 | Sold | $300,000-70.6%$101/sqft |
Source: Public Record Report a problem | ||
| 5/20/2024 | Sold | $1,020,000-2.9%$344/sqft |
Source: | ||
| 4/8/2024 | Pending sale | $1,050,000$354/sqft |
Source: | ||
| 2/10/2024 | Listed for sale | $1,050,000+1.4%$354/sqft |
Source: | ||
| 11/7/2023 | Listing removed | $1,035,000$349/sqft |
Source: | ||
Public tax history
| Year | Property taxes | Tax assessment |
|---|---|---|
| 2024 | $15,446 | $320,340 |
| 2023 | $15,446 +3.5% | $320,340 |
| 2022 | $14,924 +2643.5% | $320,340 +2569.5% |
Find assessor info on the county website
Neighborhood: 19002
Nearby schools
GreatSchools rating
- 9/10Fort Washington El SchoolGrades: K-5Distance: 0.6 mi
- 7/10Sandy Run Middle SchoolGrades: 6-8Distance: 2.7 mi
- 9/10Upper Dublin High SchoolGrades: 9-12Distance: 0.6 mi
Schools provided by the listing agent
- Elementary: Fort Washington
- Middle: Sandy Run
- High: Upper Dublin
- District: Upper Dublin
Source: Bright MLS. This data may not be complete. We recommend contacting the local school district to confirm school assignments for this home.

Get pre-qualified for a loan
At Zillow Home Loans, we can pre-qualify you in as little as 5 minutes with no impact to your credit score.An equal housing lender. NMLS #10287.
Sell for more on Zillow
Get a free Zillow Showcase℠ listing and you could sell for .
$1,003,600
2% more+ $20,072
With Zillow Showcase(estimated)
$1,023,672


