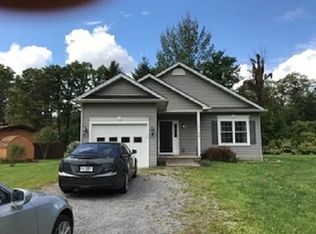55+ community affiliated with RIT. Shows very well, designer look and features, granite countertops & backsplash, engineered hardwoods in all but bedrooms. Bedrooms have Berber & bathrooms are tiled. All has architectural look throughout. Decorator window treatments included. Bedroom baths are en-suite. Second bedroom has pocket door so makes great den or guest suite off LR/DR. Participate in all RIT and Osher features of your choice and share Rivers Run amenities.
This property is off market, which means it's not currently listed for sale or rent on Zillow. This may be different from what's available on other websites or public sources.
