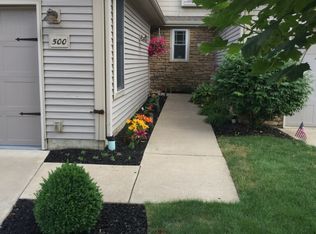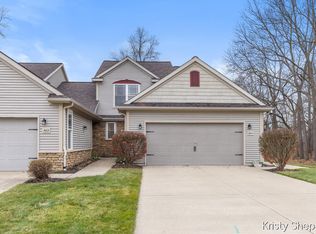Sold for $269,600
$269,600
502 Rivers Edge Ln, Portland, MI 48875
2beds
1,552sqft
Condominium
Built in 2004
-- sqft lot
$294,400 Zestimate®
$174/sqft
$2,035 Estimated rent
Home value
$294,400
Estimated sales range
Not available
$2,035/mo
Zestimate® history
Loading...
Owner options
Explore your selling options
What's special
Location!! 502 Rivers Edge is a two-bedroom condo overlooking the Grand River near downtown Portland. With walking trails out your back door, you can easily walk downtown, the Red Mill, the ice cream shop, or the park with the splash pad in just minutes. Each unit in Rivers Edge has a private entry and an oversized two-car garage. Above the garage is bonus storage in the attic. The interior is very accessible, with most of your living space on the first floor. The primary bedroom has great river views, an ensuite with a walk-in shower, and a large closet. The cathedral ceilings and tall windows in the living room provide warm natural lighting. The private deck off the back of the condo is a quiet place to enjoy the river or use the gas grill hook up to host a cookout. The second floor has a second bedroom with an ensuite as well as a loft area that could be used for an office or reading space. Schedule your appointment today.
Zillow last checked: 8 hours ago
Listing updated: April 18, 2025 at 01:15pm
Listed by:
Jenny Lyn Chaney 517-712-5366,
Century 21 Affiliated
Bought with:
Jenny Lyn Chaney, 6501425197
Century 21 Affiliated
Source: Greater Lansing AOR,MLS#: 286217
Facts & features
Interior
Bedrooms & bathrooms
- Bedrooms: 2
- Bathrooms: 3
- Full bathrooms: 2
- 1/2 bathrooms: 1
Primary bedroom
- Level: First
- Area: 198.32 Square Feet
- Dimensions: 14.8 x 13.4
Bedroom 2
- Level: Second
- Area: 142.56 Square Feet
- Dimensions: 13.2 x 10.8
Dining room
- Level: First
- Area: 179.36 Square Feet
- Dimensions: 15.2 x 11.8
Kitchen
- Level: First
- Area: 111.22 Square Feet
- Dimensions: 13.4 x 8.3
Living room
- Level: First
- Area: 236.25 Square Feet
- Dimensions: 17.5 x 13.5
Other
- Description: Landing
- Level: Second
- Area: 32 Square Feet
- Dimensions: 8 x 4
Heating
- Forced Air, Natural Gas
Cooling
- Central Air
Appliances
- Included: Electric Range, Microwave, Water Heater, Water Purifier Owned, Water Softener Owned, Washer, Refrigerator, Electric Oven, Dryer, Dishwasher
- Laundry: Laundry Closet, Main Level
Features
- Breakfast Bar, Ceiling Fan(s), Entrance Foyer, High Ceilings, Laminate Counters, Pantry, Recessed Lighting, Sound System, Walk-In Closet(s)
- Flooring: Carpet, Tile, Vinyl, Wood
- Windows: Double Pane Windows, Screens, Window Treatments
- Basement: None
- Has fireplace: Yes
- Fireplace features: Gas, Living Room
Interior area
- Total structure area: 1,552
- Total interior livable area: 1,552 sqft
- Finished area above ground: 1,552
- Finished area below ground: 0
Property
Parking
- Total spaces: 2
- Parking features: Driveway, Garage, Garage Door Opener, Overhead Storage, Oversized
- Garage spaces: 2
- Has uncovered spaces: Yes
Accessibility
- Accessibility features: Accessible Entrance, Accessible Full Bath, Grip-Accessible Features
Features
- Levels: Two
- Stories: 2
- Patio & porch: Deck
- Exterior features: Private Entrance, Rain Gutters
- Pool features: None
- Spa features: None
- Fencing: None
- Has view: Yes
- View description: River
- Has water view: Yes
- Water view: River
Lot
- Size: 6,969 sqft
- Dimensions: 36 x 190
- Features: Cul-De-Sac, Landscaped, Sprinklers In Front, Views
Details
- Foundation area: 0
- Parcel number: 3430025500000502
- Zoning description: Zoning
Construction
Type & style
- Home type: Condo
- Property subtype: Condominium
Materials
- Brick, Vinyl Siding
- Foundation: Slab
- Roof: Shingle
Condition
- Year built: 2004
Utilities & green energy
- Sewer: Public Sewer
- Water: Public
Community & neighborhood
Security
- Security features: Smoke Detector(s)
Community
- Community features: None
Location
- Region: Portland
- Subdivision: Rivers Edge
HOA & financial
HOA
- Has HOA: Yes
- HOA fee: $250 monthly
- Amenities included: Landscaping, Maintenance Grounds, Snow Removal
- Services included: Snow Removal, Maintenance Grounds, Maintenance Structure
- Association name: Rivers Edge
Other
Other facts
- Listing terms: VA Loan,Cash,Conventional,FHA
- Road surface type: Asphalt, Concrete
Price history
| Date | Event | Price |
|---|---|---|
| 4/18/2025 | Sold | $269,600-3.7%$174/sqft |
Source: | ||
| 4/7/2025 | Contingent | $279,900$180/sqft |
Source: | ||
| 3/14/2025 | Price change | $279,900-6.7%$180/sqft |
Source: | ||
| 2/28/2025 | Listed for sale | $299,900$193/sqft |
Source: | ||
| 2/26/2025 | Pending sale | $299,900$193/sqft |
Source: | ||
Public tax history
| Year | Property taxes | Tax assessment |
|---|---|---|
| 2025 | $6,505 +4.8% | $154,400 +12.5% |
| 2024 | $6,209 | $137,300 +9.3% |
| 2023 | -- | $125,600 +27.6% |
Find assessor info on the county website
Neighborhood: 48875
Nearby schools
GreatSchools rating
- NAOakwood Elementary SchoolGrades: PK-2Distance: 0.7 mi
- 5/10Portland Middle SchoolGrades: 6-8Distance: 0.7 mi
- 4/10Portland High SchoolGrades: 9-12Distance: 1.2 mi
Schools provided by the listing agent
- High: Portland
Source: Greater Lansing AOR. This data may not be complete. We recommend contacting the local school district to confirm school assignments for this home.
Get pre-qualified for a loan
At Zillow Home Loans, we can pre-qualify you in as little as 5 minutes with no impact to your credit score.An equal housing lender. NMLS #10287.
Sell for more on Zillow
Get a Zillow Showcase℠ listing at no additional cost and you could sell for .
$294,400
2% more+$5,888
With Zillow Showcase(estimated)$300,288

