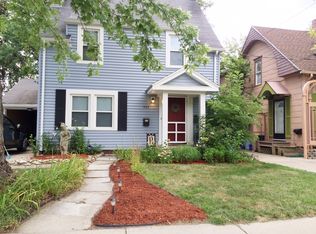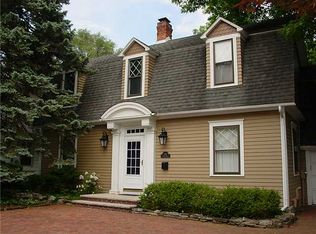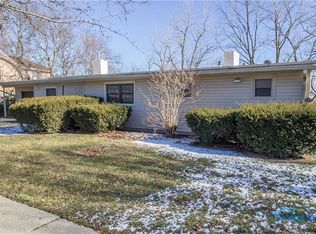Sold for $393,000 on 06/27/25
$393,000
502 River Rd, Maumee, OH 43537
3beds
1,592sqft
Single Family Residence
Built in 1936
0.27 Acres Lot
$405,700 Zestimate®
$247/sqft
$1,839 Estimated rent
Home value
$405,700
$361,000 - $458,000
$1,839/mo
Zestimate® history
Loading...
Owner options
Explore your selling options
What's special
Discover a stunning riverfront retreat offering breathtaking views from the sunroom and back deck. Beautifully maintained, this quiet, riverfront home is move-in ready. Recent upgrades include HVAC, electrical panel, stainless steel appliances, granite counters, carpet, driveway,master bathroom remodel, waterproofed basement, invisible fence, and gutter covers all completed within the last 5 years. Floor to ceilingwindows offer a view you can't describe, whether it's a morning coffee or a quiet evening at home. Don't miss out on this incredibleopportunity - It won't last long!
Zillow last checked: 8 hours ago
Listing updated: October 14, 2025 at 06:04am
Listed by:
Cortney Rager 419-410-5383,
The Danberry Co
Bought with:
Maribeth J Nitschke, 2013000746
Howard Hanna
Source: NORIS,MLS#: 6130186
Facts & features
Interior
Bedrooms & bathrooms
- Bedrooms: 3
- Bathrooms: 2
- Full bathrooms: 1
- 1/2 bathrooms: 1
Primary bedroom
- Level: Upper
- Dimensions: 20 x 12
Bedroom 2
- Level: Upper
- Dimensions: 13 x 14
Bedroom 3
- Level: Main
- Dimensions: 11 x 10
Dining room
- Level: Main
- Dimensions: 8 x 8
Family room
- Level: Main
- Dimensions: 18 x 11
Kitchen
- Level: Main
- Dimensions: 11 x 10
Living room
- Level: Main
- Dimensions: 24 x 12
Heating
- Forced Air, Natural Gas
Cooling
- Central Air
Appliances
- Included: Dishwasher, Microwave, Water Heater, Disposal, Dryer, Gas Range Connection, Humidifier, Refrigerator, Washer
- Laundry: Electric Dryer Hookup
Features
- Primary Bathroom
- Flooring: Carpet, Wood
- Doors: Door Screen(s)
- Basement: Full
- Has fireplace: Yes
- Fireplace features: Gas
Interior area
- Total structure area: 1,592
- Total interior livable area: 1,592 sqft
Property
Parking
- Parking features: Concrete, Off Street, Other, Driveway
- Has uncovered spaces: Yes
Features
- Levels: One and One Half
- Patio & porch: Deck
- Has view: Yes
- View description: Water
- Has water view: Yes
- Water view: Water
- Waterfront features: River Front
Lot
- Size: 0.27 Acres
- Dimensions: 11,600
- Features: Wooded
Details
- Parcel number: 3602651
- Other equipment: DC Well Pump
Construction
Type & style
- Home type: SingleFamily
- Architectural style: Traditional
- Property subtype: Single Family Residence
Materials
- Aluminum Siding, Steel Siding, Vinyl Siding
- Roof: Shingle
Condition
- Year built: 1936
Details
- Warranty included: Yes
Utilities & green energy
- Electric: Circuit Breakers
- Sewer: Sanitary Sewer
- Water: Public
Community & neighborhood
Security
- Security features: Smoke Detector(s)
Location
- Region: Maumee
- Subdivision: Hunt and Beaugrands
Other
Other facts
- Listing terms: Cash,Conventional,FHA
Price history
| Date | Event | Price |
|---|---|---|
| 6/27/2025 | Sold | $393,000+2.1%$247/sqft |
Source: NORIS #6130186 Report a problem | ||
| 6/17/2025 | Pending sale | $385,000$242/sqft |
Source: NORIS #6130186 Report a problem | ||
| 6/2/2025 | Contingent | $385,000$242/sqft |
Source: NORIS #6130186 Report a problem | ||
| 6/1/2025 | Listed for sale | $385,000+45%$242/sqft |
Source: NORIS #6130186 Report a problem | ||
| 9/4/2020 | Sold | $265,500+2.2%$167/sqft |
Source: NORIS #6058165 Report a problem | ||
Public tax history
| Year | Property taxes | Tax assessment |
|---|---|---|
| 2024 | $7,338 +10.5% | $114,975 +29.6% |
| 2023 | $6,639 +12.4% | $88,725 |
| 2022 | $5,908 -5.4% | $88,725 |
Find assessor info on the county website
Neighborhood: 43537
Nearby schools
GreatSchools rating
- 6/10Wayne Trail Elementary SchoolGrades: 4-5Distance: 0.6 mi
- 6/10Gateway Middle SchoolGrades: 6-8Distance: 0.5 mi
- 7/10Maumee High SchoolGrades: 9-12Distance: 0.9 mi
Schools provided by the listing agent
- Elementary: Fairfield
- High: Maumee
Source: NORIS. This data may not be complete. We recommend contacting the local school district to confirm school assignments for this home.

Get pre-qualified for a loan
At Zillow Home Loans, we can pre-qualify you in as little as 5 minutes with no impact to your credit score.An equal housing lender. NMLS #10287.
Sell for more on Zillow
Get a free Zillow Showcase℠ listing and you could sell for .
$405,700
2% more+ $8,114
With Zillow Showcase(estimated)
$413,814

