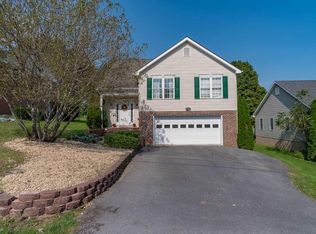Closed
$345,000
502 Ritchie Blvd, Staunton, VA 24401
3beds
2,862sqft
Single Family Residence
Built in 2003
8,712 Square Feet Lot
$347,800 Zestimate®
$121/sqft
$2,382 Estimated rent
Home value
$347,800
Estimated sales range
Not available
$2,382/mo
Zestimate® history
Loading...
Owner options
Explore your selling options
What's special
Need space?? This home definitely has that and so much more!! 3 beds and 3 FULL baths with a giant finished basement space that could be easily turned into a 4th bedroom with room to spare! This split level has convenient access to Greenville Ave with a nice lot and 2 car garage. You can definitely spread out with family and friends and enjoy your beautiful backyard with a convenient walkout from the basement or relax and sip your favorite beverage on the back deck! With so much room, what are you waiting for? Schedule a tour with your favorite agent today and don't miss out!!
Zillow last checked: 8 hours ago
Listing updated: October 15, 2025 at 11:55am
Listed by:
ON POINT PROPERTIES LLC TEAM 540-649-1232,
EPIQUE REALTY
Bought with:
ON POINT PROPERTIES LLC TEAM, 0226035953
EPIQUE REALTY
Source: CAAR,MLS#: 663868 Originating MLS: Greater Augusta Association of Realtors Inc
Originating MLS: Greater Augusta Association of Realtors Inc
Facts & features
Interior
Bedrooms & bathrooms
- Bedrooms: 3
- Bathrooms: 3
- Full bathrooms: 3
- Main level bathrooms: 2
- Main level bedrooms: 3
Primary bedroom
- Level: First
Bedroom
- Level: First
Primary bathroom
- Level: First
Bathroom
- Level: Basement
Bathroom
- Level: First
Dining room
- Level: First
Family room
- Level: Basement
Kitchen
- Level: First
Laundry
- Level: Basement
Living room
- Level: First
Heating
- Central, Heat Pump
Cooling
- Central Air, Heat Pump
Appliances
- Included: Dishwasher, Electric Range, Disposal, Microwave, Refrigerator
- Laundry: Washer Hookup, Dryer Hookup
Features
- Primary Downstairs, Walk-In Closet(s), Breakfast Bar, High Ceilings
- Flooring: Carpet, Laminate, Vinyl
- Windows: Double Pane Windows, Tilt-In Windows
- Basement: Exterior Entry,Finished,Heated,Interior Entry,Walk-Out Access
- Has fireplace: Yes
- Fireplace features: Gas
Interior area
- Total structure area: 3,414
- Total interior livable area: 2,862 sqft
- Finished area above ground: 1,431
- Finished area below ground: 1,431
Property
Parking
- Total spaces: 2
- Parking features: Attached, Garage
- Attached garage spaces: 2
Features
- Levels: Multi/Split
- Patio & porch: Deck
Lot
- Size: 8,712 sqft
Details
- Parcel number: 442
- Zoning description: R-2 Residential - 2
Construction
Type & style
- Home type: SingleFamily
- Property subtype: Single Family Residence
Materials
- Stick Built
- Foundation: Block
- Roof: Composition,Shingle
Condition
- New construction: No
- Year built: 2003
Utilities & green energy
- Sewer: Public Sewer
- Water: Public
- Utilities for property: Cable Available, Satellite Internet Available
Community & neighborhood
Location
- Region: Staunton
- Subdivision: GAYMONT HOMES
Price history
| Date | Event | Price |
|---|---|---|
| 9/23/2025 | Sold | $345,000-6.7%$121/sqft |
Source: | ||
| 8/7/2025 | Pending sale | $369,900$129/sqft |
Source: | ||
| 7/15/2025 | Price change | $369,900-0.8%$129/sqft |
Source: | ||
| 6/30/2025 | Price change | $372,900-0.5%$130/sqft |
Source: | ||
| 6/6/2025 | Price change | $374,900-0.8%$131/sqft |
Source: | ||
Public tax history
| Year | Property taxes | Tax assessment |
|---|---|---|
| 2025 | $3,281 +14.3% | $360,600 +11.7% |
| 2024 | $2,872 | $322,700 |
| 2023 | $2,872 +24.1% | $322,700 +28.3% |
Find assessor info on the county website
Neighborhood: 24401
Nearby schools
GreatSchools rating
- 7/10Bessie Weller Elementary SchoolGrades: K-5Distance: 0.2 mi
- 6/10Shelburne Middle SchoolGrades: 6-8Distance: 2.3 mi
- 4/10Staunton High SchoolGrades: 9-12Distance: 2.2 mi
Schools provided by the listing agent
- Elementary: Bessie Weller
- Middle: STAUNTON
- High: Staunton
Source: CAAR. This data may not be complete. We recommend contacting the local school district to confirm school assignments for this home.
Get pre-qualified for a loan
At Zillow Home Loans, we can pre-qualify you in as little as 5 minutes with no impact to your credit score.An equal housing lender. NMLS #10287.
Sell with ease on Zillow
Get a Zillow Showcase℠ listing at no additional cost and you could sell for —faster.
$347,800
2% more+$6,956
With Zillow Showcase(estimated)$354,756
