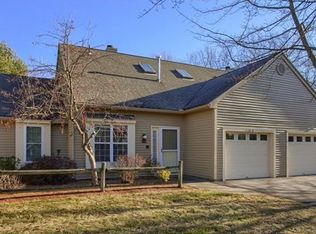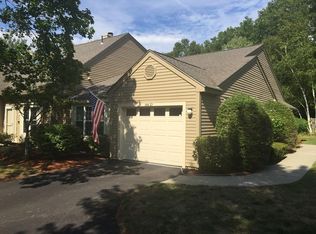Looking for SINGLE LEVEL living? This updated END unit "Ashby" style condo is perfect! The large galley-style kitchen offers lots of cabinets & counter space & a sunny breakfast nook! The open concept living room/dining room area has a triple slider that opens to a very lush backyard! Plenty of room for a king-sized bedroom set in the spacious Master Bedroom with spacious closets. Nice guest room or den with pretty box window. Convenient laundry room & attached garage. All this and amenities too: pool, gym, walking path, tennis courts, basketball court, and more! Condo fee includes Comcast Basic Expanded Cable TV & Internet and Interior & Exterior Master Insurance. Pets require neighbor's approval. Open House Sunday 1-3pm!
This property is off market, which means it's not currently listed for sale or rent on Zillow. This may be different from what's available on other websites or public sources.

