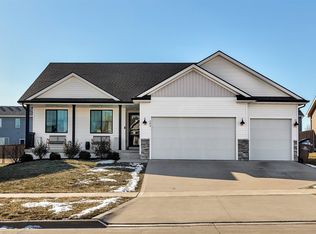Harrison II Plan has 1550 sqft of living space. Eat-in kitchen with Quartz countertops, backsplash and stainless steel appliances. Sliders off the kitchen to a fully sodded yard. Nice sized Great Room with electric fireplace Upstairs you will find 4 bedrooms, 2 baths and laundry. Basement is stubbed for bath for future finish. 2 car attached garage. Maintenance free vinyl siding. 2 year builder warranty 100% financing & no down payment available through preferred lender. American Dream Series is also building in Altoona, Ankeny, Bondurant, Elkhart, Norwalk and Waukee.
This property is off market, which means it's not currently listed for sale or rent on Zillow. This may be different from what's available on other websites or public sources.
