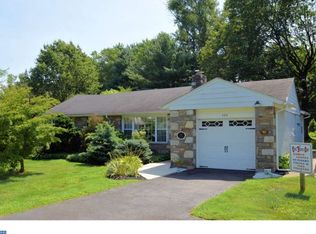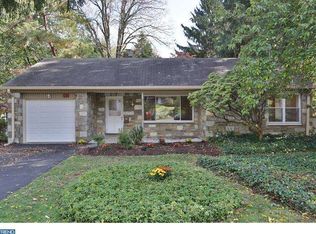Sold for $531,000
$531,000
502 Paper Mill Rd, Oreland, PA 19075
4beds
1,672sqft
Single Family Residence
Built in 1950
0.32 Acres Lot
$562,700 Zestimate®
$318/sqft
$3,029 Estimated rent
Home value
$562,700
$518,000 - $608,000
$3,029/mo
Zestimate® history
Loading...
Owner options
Explore your selling options
What's special
When was the last time you saw such a charming, perfectly curated home but also affordable in the best neighborhood and with its own secret gardens? This is truly special! The garden paths leading to the house invite you to wander and take in the flowers, butterflies, bees and simple beauty. But also look closely at the stone walls reminding you of the English countryside. The house itself is a timeless beauty, showing off the new windows and the new roof and gutters. This is more than beautiful - this is the definition of value. Step inside the leaded glass front door and you can turn right to a home office or bedroom with two walk-in closets and built in book shelves lining one wall. Or you can turn left to the living room with a practical gas fireplace, mantle, built-in display shelves and lovely hard wood floors and huge windows in the front. But look at the wall of glass doors leading to the patio and gardens in the backyard. The light is amazing and the views will enchant you. And it's all so private. The kitchen features granite counters, a Viking cooktop, gas cooking, many cabinets plus a door to the back patio and a door to the basement. The hardwood floors in the bedrooms have been refinished and the full bath has been totally renovated with a beautiful shower. So pretty and all new. Speaking of new - the electrical service has been upgraded as well complete with service cable and circuit breaker box. And there's a generator hook up on the patio. Step outside to a true oasis with a generous patio, gardens, lawn, two sheds and a lovely pergola with wisteria and vines. You have your choice of shade or sun, make one shed into a gardening shed, maybe use one for relaxing. So many choices. You'll fall in love. But don't miss it !!
Zillow last checked: 8 hours ago
Listing updated: July 31, 2024 at 05:01pm
Listed by:
Ann Ciesielka 215-280-2649,
RE/MAX Central - Lansdale,
Co-Listing Agent: Brettney M Gunning-Rausch 267-236-5416,
RE/MAX Central - Lansdale
Bought with:
Gwen Riesenberg, RS332323
BHHS Fox & Roach-Blue Bell
Source: Bright MLS,MLS#: PAMC2106388
Facts & features
Interior
Bedrooms & bathrooms
- Bedrooms: 4
- Bathrooms: 2
- Full bathrooms: 1
- 1/2 bathrooms: 1
- Main level bathrooms: 2
- Main level bedrooms: 4
Basement
- Area: 0
Heating
- Forced Air, Natural Gas
Cooling
- Central Air, Electric
Appliances
- Included: Microwave, Built-In Range, Dishwasher, Dryer, Washer, Freezer, Oven/Range - Gas, Range Hood, Refrigerator, Gas Water Heater
Features
- Attic, Built-in Features, Ceiling Fan(s), Walk-In Closet(s)
- Flooring: Hardwood
- Windows: Energy Efficient, Insulated Windows, Replacement, Skylight(s)
- Basement: Partial
- Number of fireplaces: 1
- Fireplace features: Glass Doors, Gas/Propane
Interior area
- Total structure area: 1,672
- Total interior livable area: 1,672 sqft
- Finished area above ground: 1,672
- Finished area below ground: 0
Property
Parking
- Total spaces: 5
- Parking features: Asphalt, Driveway
- Uncovered spaces: 5
Accessibility
- Accessibility features: None
Features
- Levels: One
- Stories: 1
- Patio & porch: Patio
- Exterior features: Extensive Hardscape
- Pool features: None
- Fencing: Wood
- Has view: Yes
- View description: Garden
Lot
- Size: 0.32 Acres
- Dimensions: 85.00 x 0.00
- Features: Landscaped, Level, Suburban
Details
- Additional structures: Above Grade, Below Grade
- Parcel number: 520013327004
- Zoning: B RESIDENTIAL
- Zoning description: residential
- Special conditions: Standard
- Other equipment: See Remarks
Construction
Type & style
- Home type: SingleFamily
- Architectural style: Ranch/Rambler
- Property subtype: Single Family Residence
Materials
- Stone, Stucco
- Foundation: Active Radon Mitigation
- Roof: Architectural Shingle
Condition
- Very Good
- New construction: No
- Year built: 1950
Utilities & green energy
- Electric: 200+ Amp Service
- Sewer: Public Sewer
- Water: Public
Community & neighborhood
Location
- Region: Oreland
- Subdivision: Oreland
- Municipality: SPRINGFIELD TWP
Other
Other facts
- Listing agreement: Exclusive Right To Sell
- Listing terms: Cash,Conventional
- Ownership: Fee Simple
Price history
| Date | Event | Price |
|---|---|---|
| 7/31/2024 | Sold | $531,000+7.3%$318/sqft |
Source: | ||
| 6/10/2024 | Pending sale | $495,000$296/sqft |
Source: | ||
| 6/8/2024 | Listed for sale | $495,000+15.1%$296/sqft |
Source: | ||
| 7/22/2021 | Sold | $430,000+7.8%$257/sqft |
Source: Public Record Report a problem | ||
| 5/23/2021 | Pending sale | $399,000$239/sqft |
Source: Owner Report a problem | ||
Public tax history
| Year | Property taxes | Tax assessment |
|---|---|---|
| 2025 | $6,075 +4.8% | $124,530 |
| 2024 | $5,798 | $124,530 |
| 2023 | $5,798 +5.4% | $124,530 |
Find assessor info on the county website
Neighborhood: 19075
Nearby schools
GreatSchools rating
- 6/10Springfield Twp El School-ErdenhmGrades: 3-5Distance: 0.7 mi
- 9/10Springfield Twp Middle SchoolGrades: 6-8Distance: 0.6 mi
- 8/10Springfield Twp High SchoolGrades: 9-12Distance: 0.7 mi
Schools provided by the listing agent
- Elementary: Springfield Township E.s.
- Middle: Springfield Township
- High: Springfield Township
- District: Springfield Township
Source: Bright MLS. This data may not be complete. We recommend contacting the local school district to confirm school assignments for this home.
Get a cash offer in 3 minutes
Find out how much your home could sell for in as little as 3 minutes with a no-obligation cash offer.
Estimated market value$562,700
Get a cash offer in 3 minutes
Find out how much your home could sell for in as little as 3 minutes with a no-obligation cash offer.
Estimated market value
$562,700

