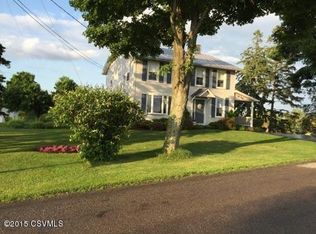Don't miss this distinctive country home in a tranquil setting on 9 beautifully landscaped acres. The architectural design features an open floor plan with light streaming in from the large, front A-frame windows, sky lights, beautiful wood grained walls, wood beams, and a staircase that appears to "float" to the loft. This home is the perfect blend of rustic meeting sophisticated. The expansive great room with a cathedral ceiling features a center gas fireplace opening to both the great room and dining room. The recently remodeled kitchen boasts hickory cabinets including a custom built pantry cupboard, new stainless steel appliances opening into a dining room with a beautiful, custom designed tile floor. The large master bedroom has an ensuite bath and a private entrance to the spa room featuring a 8' x 18' jacuzzi spa for exercising or relaxation. Unique arched, laminated wood beams and a stone accent wall add to the ambience of the spa room. A beautiful guest bedroom with a walk-in closet and separate bathroom welcomes guests or in-laws for comfortable visits. The loft is appropriate for an office, bedroom, or extra sitting room. Whatever the use, one can step out of the loft to enjoy the tremendous view from the second story deck. This home features two (2) decks facing the back of the property, a porch to the front, a 2 car basement level garage and a separate, "barn"-style building. The barn (garage) is 24' x 40' and features two (2) stories for extra storage and a carport large enough for storing your motor home or boat. The carport also features an electrical plug-in for a motor home. Moreover, this home is an income property featuring a comfortable, recently built, one bedroom ground level apartment. The apartment was built as a mother-in-law suite, but is currently rented for $700 monthly. The apartment is approximately 1000 sq. ft. with a living room, bedroom, full bathroom with shower, kitchen, new washer and dryer, dining area, and sliding doors opening to a brick patio and fenced back yard. This home is located 15 miles from Bloomsburg and Interstate 80 and approximately 30 miles from Wilkes Barre. The property is truly one-of-a-kind and demands further attention.Additional property info: http://www.forsalebyowner.com/listing/0BQD4?provider_id=28079
This property is off market, which means it's not currently listed for sale or rent on Zillow. This may be different from what's available on other websites or public sources.

