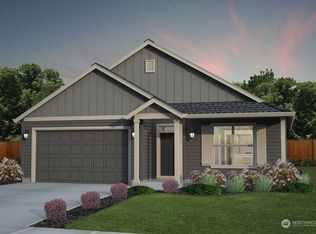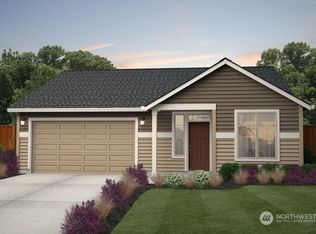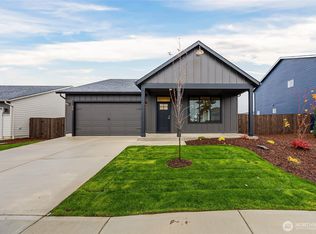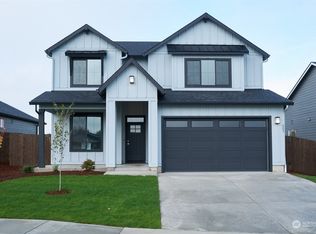Sold
Listed by:
Jasmine Lopez,
New Tradition Realty Inc
Bought with: PCS Home Group
$464,900
502 Pagget Avenue, Winlock, WA 98596
4beds
2,109sqft
Single Family Residence
Built in 2024
6,969.6 Square Feet Lot
$470,500 Zestimate®
$220/sqft
$-- Estimated rent
Home value
$470,500
$409,000 - $536,000
Not available
Zestimate® history
Loading...
Owner options
Explore your selling options
What's special
Popular Alderwood plan offers 2-story living at its best! This open living concept features an oversized Great Room, 3 beds, 2.5 baths, a rec room/4th large BR, & 2-car garage. Well appointed amenities including quartz countertops, full backsplash, stainless appliances, custom cabinets, luxury vinyl plank floors, fireplace and laundry room. Owner's suite features soaking tub, shower, dual sinks & walk-in closet. Front landscape/sprinklers & large covered patio. Heat Pump/A/C included, fiber-optic internet available, and 2-10 Home Warranty!
Zillow last checked: 8 hours ago
Listing updated: August 30, 2025 at 04:04am
Listed by:
Jasmine Lopez,
New Tradition Realty Inc
Bought with:
Melody Moore, 24012172
PCS Home Group
Source: NWMLS,MLS#: 2299678
Facts & features
Interior
Bedrooms & bathrooms
- Bedrooms: 4
- Bathrooms: 3
- Full bathrooms: 2
- 1/2 bathrooms: 1
- Main level bathrooms: 1
Other
- Level: Main
Great room
- Level: Main
Kitchen with eating space
- Level: Main
Heating
- Fireplace, 90%+ High Efficiency, Forced Air, Heat Pump, Electric
Cooling
- 90%+ High Efficiency, Central Air, Heat Pump
Appliances
- Included: Dishwasher(s), Disposal, Microwave(s), Stove(s)/Range(s), Garbage Disposal, Water Heater: Electric Heat Pump, Water Heater Location: Garage
Features
- Bath Off Primary, High Tech Cabling, Walk-In Pantry
- Flooring: Laminate, Vinyl Plank, Carpet
- Windows: Double Pane/Storm Window
- Basement: None
- Number of fireplaces: 1
- Fireplace features: Electric, Main Level: 1, Fireplace
Interior area
- Total structure area: 2,109
- Total interior livable area: 2,109 sqft
Property
Parking
- Total spaces: 2
- Parking features: Attached Garage
- Attached garage spaces: 2
Features
- Levels: Two
- Stories: 2
- Patio & porch: Bath Off Primary, Double Pane/Storm Window, Fireplace, High Tech Cabling, Walk-In Closet(s), Walk-In Pantry, Water Heater
Lot
- Size: 6,969 sqft
- Features: Curbs, Sidewalk, Patio, Sprinkler System
- Topography: Level
Details
- Parcel number: 015634013118
- Zoning description: Jurisdiction: City
- Special conditions: Standard
Construction
Type & style
- Home type: SingleFamily
- Architectural style: Craftsman
- Property subtype: Single Family Residence
Materials
- Cement Planked, Stone, Cement Plank
- Foundation: Concrete Ribbon, Poured Concrete
- Roof: Composition
Condition
- Under Construction
- New construction: Yes
- Year built: 2024
Details
- Builder name: New Tradition Homes
Utilities & green energy
- Electric: Company: Lewis County PUD
- Sewer: Sewer Connected, Company: City of Winlock
- Water: Public, Company: City of Winlock
Green energy
- Green verification: Northwest ENERGY STAR®
- Energy efficient items: Advanced Wall
Community & neighborhood
Community
- Community features: CCRs, Park, Playground
Location
- Region: Winlock
- Subdivision: Winlock
HOA & financial
HOA
- HOA fee: $100 annually
Other
Other facts
- Listing terms: Cash Out,Conventional,FHA,USDA Loan,VA Loan
- Cumulative days on market: 260 days
Price history
| Date | Event | Price |
|---|---|---|
| 7/30/2025 | Sold | $464,900$220/sqft |
Source: | ||
| 6/27/2025 | Pending sale | $464,900$220/sqft |
Source: | ||
| 6/13/2025 | Price change | $464,900-3.1%$220/sqft |
Source: New Tradition Homes | ||
| 5/1/2025 | Price change | $479,900-1%$228/sqft |
Source: | ||
| 4/11/2025 | Price change | $484,900-1%$230/sqft |
Source: New Tradition Homes | ||
Public tax history
| Year | Property taxes | Tax assessment |
|---|---|---|
| 2024 | $480 +14.8% | $70,000 +12.2% |
| 2023 | $418 | $62,400 |
Find assessor info on the county website
Neighborhood: 98596
Nearby schools
GreatSchools rating
- 4/10Winlock Miller Elementary SchoolGrades: PK-5Distance: 1.1 mi
- 4/10Winlock Middle SchoolGrades: 6-8Distance: 1.5 mi
- 4/10Winlock Senior High SchoolGrades: 9-12Distance: 1.5 mi
Schools provided by the listing agent
- Elementary: Winlock Miller Elem
- Middle: Winlock Mid
- High: Winlock Snr High
Source: NWMLS. This data may not be complete. We recommend contacting the local school district to confirm school assignments for this home.

Get pre-qualified for a loan
At Zillow Home Loans, we can pre-qualify you in as little as 5 minutes with no impact to your credit score.An equal housing lender. NMLS #10287.



