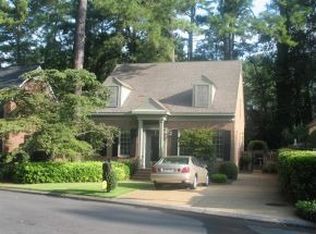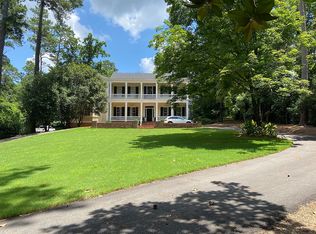Sold for $470,000
$470,000
502 ONE MILL Place, Augusta, GA 30909
3beds
1,971sqft
Single Family Residence
Built in 1987
6,098.4 Square Feet Lot
$476,700 Zestimate®
$238/sqft
$1,937 Estimated rent
Home value
$476,700
$410,000 - $553,000
$1,937/mo
Zestimate® history
Loading...
Owner options
Explore your selling options
What's special
Nestled at 502 One Mill Place, this isn't just a house; it's a lifestyle, a seamless blend of Lowcountry charm and modern elegance right here in Augusta, Georgia. Imagine pulling into your two-car garage, then step inside, you'll find that the rich warmth of solid oak flooring welcomes you, flowing effortlessly through every room.
Sunlight streams through the crisp lines of plantation shutters, illuminating the completely updated interiors. The open floor plan invites connection, each space bathed in natural light. Picture yourself unwinding in the great room, w the gas log fireplace casting a cozy glow on an autumn evening.
The heart of this home, the kitchen, is a culinary dream. Stainless appliances complemented by the unique texture of leather granite countertops. Mornings are a delight in the sun-drenched breakfast area, perhaps with a freshly brewed cup from your coffee bar. Evenings might find you selecting a favorite vintage from the wine bar, ready to be enjoyed on the covered porch.
But the true jewel of this property lies just beyond: a sprawling 47 x 21 brick walled courtyard. Envision al fresco dining, laughter echoing amongst friends, or simply a lace for moment of reflections in your private outdoor sanctuary.
Peace of mind comes standard here. The roof and HVAC were thoughtfully replaced in 2016, along with the convenience of a tankless water heater.
And for those who appreciate the finer things in life, the location is simply unparalleled. Forget the hassle of parking; the coveted Masters golf tournament in Augusta is a leisurely stroll away. Experience the excitement, the tradition, and the prestige, all within easy reach of your front door. 502 One Mill Place isn't just an address; it's an invitation to a life of comfort, style, and unparalleled convenience. It's where Hilton Head tranquility meets Augusta excitement, a place you'll be proud to call home.
Zillow last checked: 8 hours ago
Listing updated: June 11, 2025 at 05:03am
Listed by:
Betty Surrency 706-394-9645,
Meybohm Real Estate - Evans
Bought with:
The Stone Team, 327646
Meybohm Real Estate - Wheeler
Source: Hive MLS,MLS#: 539697
Facts & features
Interior
Bedrooms & bathrooms
- Bedrooms: 3
- Bathrooms: 2
- Full bathrooms: 2
Bedroom 2
- Level: Main
- Dimensions: 12 x 11
Bedroom 3
- Level: Main
- Dimensions: 12 x 12
Primary bathroom
- Level: Main
- Dimensions: 17 x 13
Breakfast room
- Level: Main
- Dimensions: 14 x 8
Dining room
- Level: Main
- Dimensions: 12 x 12
Other
- Level: Main
- Dimensions: 16 x 5
Great room
- Level: Main
- Dimensions: 21 x 15
Kitchen
- Level: Main
- Dimensions: 14 x 9
Laundry
- Level: Main
- Dimensions: 9 x 5
Heating
- Forced Air, Natural Gas
Cooling
- Central Air, Single System
Appliances
- Included: Built-In Microwave, Dishwasher, Disposal, Electric Range, Tankless Water Heater
Features
- Blinds, Eat-in Kitchen, Entrance Foyer, Kitchen Island, Pantry, Recently Painted, See Remarks, Smoke Detector(s), Split Bedroom, Walk-In Closet(s), Washer Hookup, Electric Dryer Hookup
- Flooring: Ceramic Tile, Hardwood
- Has basement: No
- Attic: Partially Floored,Pull Down Stairs
- Number of fireplaces: 1
- Fireplace features: Gas Log, Great Room
Interior area
- Total structure area: 1,971
- Total interior livable area: 1,971 sqft
Property
Parking
- Total spaces: 2
- Parking features: Concrete, Garage, Garage Door Opener, See Remarks
- Garage spaces: 2
Features
- Levels: One
- Patio & porch: Covered, Patio, Rear Porch, Other, See Remarks
- Exterior features: Insulated Doors
- Fencing: Fenced,Privacy
Lot
- Size: 6,098 sqft
- Dimensions: 54 x 125 x 55 x 103
- Features: Landscaped, Other, See Remarks
Details
- Parcel number: 0252175000
Construction
Type & style
- Home type: SingleFamily
- Architectural style: Contemporary,Ranch
- Property subtype: Single Family Residence
Materials
- Cedar, Stone
- Foundation: Crawl Space
- Roof: Composition
Condition
- Updated/Remodeled
- New construction: No
- Year built: 1987
Utilities & green energy
- Sewer: Public Sewer
- Water: Public
Community & neighborhood
Community
- Community features: See Remarks, Street Lights
Location
- Region: Augusta
- Subdivision: One Mill Place (RI)
HOA & financial
HOA
- Has HOA: Yes
- HOA fee: $775 monthly
Other
Other facts
- Listing agreement: Exclusive Right To Sell
- Listing terms: VA Loan,Cash,Conventional,FHA
Price history
| Date | Event | Price |
|---|---|---|
| 6/10/2025 | Sold | $470,000-6%$238/sqft |
Source: | ||
| 5/10/2025 | Pending sale | $499,900$254/sqft |
Source: | ||
| 5/8/2025 | Price change | $499,900-7.3%$254/sqft |
Source: | ||
| 3/24/2025 | Listed for sale | $539,000+274.3%$273/sqft |
Source: | ||
| 6/1/2016 | Sold | $144,000$73/sqft |
Source: | ||
Public tax history
| Year | Property taxes | Tax assessment |
|---|---|---|
| 2024 | $3,632 +6.2% | $118,760 +2.1% |
| 2023 | $3,419 +30.8% | $116,288 +49.4% |
| 2022 | $2,613 -10.9% | $77,845 -2% |
Find assessor info on the county website
Neighborhood: West Augusta
Nearby schools
GreatSchools rating
- 4/10Merry Elementary SchoolGrades: PK-5Distance: 0.6 mi
- 3/10Tutt Middle SchoolGrades: 6-8Distance: 0.6 mi
- 2/10Westside High SchoolGrades: 9-12Distance: 2 mi
Schools provided by the listing agent
- Elementary: Garrett
- Middle: Tutt
- High: Westside
Source: Hive MLS. This data may not be complete. We recommend contacting the local school district to confirm school assignments for this home.

Get pre-qualified for a loan
At Zillow Home Loans, we can pre-qualify you in as little as 5 minutes with no impact to your credit score.An equal housing lender. NMLS #10287.

