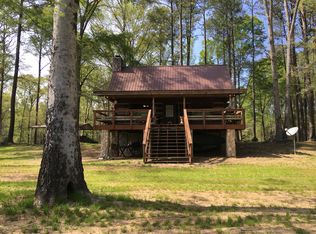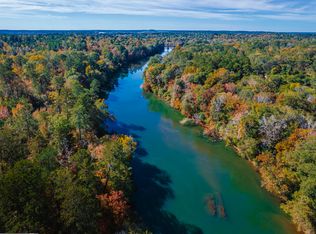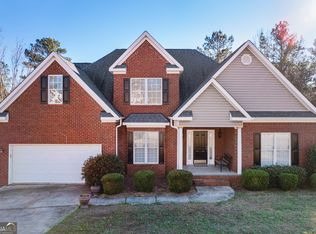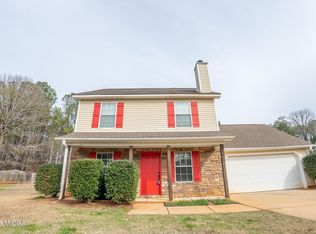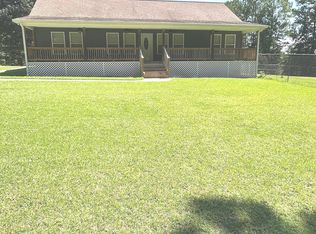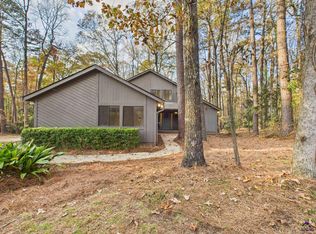Nestled along the scenic Ocmulgee River, this beautifully furnished 2-bedroom, 2-bath cabin offers the perfect blend of rustic charm and modern comfort. Inside, you'll love the warm, inviting living spaces and the gorgeous kitchen featuring rich black walnut countertops that complement the cozy cabin feel. Step outside, and the lifestyle you've been dreaming of comes to life. Enjoy breathtaking river views from the spacious porch, spend your days fishing from your own dock, launch your kayak from the private boat ramp, or simply relax and listen to the water. Conveniently located just 15 minutes from Gray, Macon, Forsyth, and I-75, this property is ideal as a full-time residence, a weekend getaway, or an excellent short-term rental opportunity. Don't miss your chance to own this turnkey riverfront escape-schedule your private showing today!
Pending
$415,000
502 Old Dames Ferry Rd, Juliette, GA 31046
2beds
1,529sqft
Est.:
Single Family Residence, Residential
Built in 2015
1.64 Acres Lot
$398,400 Zestimate®
$271/sqft
$-- HOA
What's special
- 56 days |
- 710 |
- 27 |
Zillow last checked: 8 hours ago
Listing updated: January 08, 2026 at 01:23pm
Listed by:
Kelly Wood 478-361-9360,
Kelly Wood Realty, Inc,
John C. Wood 478-733-5258,
Kelly Wood Realty, Inc
Source: MGMLS,MLS#: 182219
Facts & features
Interior
Bedrooms & bathrooms
- Bedrooms: 2
- Bathrooms: 2
- Full bathrooms: 1
- 1/2 bathrooms: 1
Primary bedroom
- Level: First
Kitchen
- Level: First
Heating
- Central
Cooling
- Central Air
Features
- Flooring: Hardwood
- Has basement: No
- Number of fireplaces: 1
Interior area
- Total structure area: 1,529
- Total interior livable area: 1,529 sqft
- Finished area above ground: 1,529
- Finished area below ground: 0
Property
Parking
- Parking features: Driveway, Circular Driveway
- Has uncovered spaces: Yes
Features
- Levels: One and One Half
- Patio & porch: Rear Porch
- Exterior features: Dock
- On waterfront: Yes
- Waterfront features: River Front
Lot
- Size: 1.64 Acres
- Dimensions: 71438
Details
- Parcel number: 111 005J
Construction
Type & style
- Home type: SingleFamily
- Architectural style: Rustic
- Property subtype: Single Family Residence, Residential
Materials
- Wood Siding
- Foundation: Pillar/Post/Pier
- Roof: Metal
Condition
- New construction: No
- Year built: 2015
Utilities & green energy
- Sewer: Septic Tank
- Water: Well
- Utilities for property: Electricity Available
Community & HOA
Community
- Subdivision: Southeast Monroe County
HOA
- Has HOA: No
Location
- Region: Juliette
Financial & listing details
- Price per square foot: $271/sqft
- Tax assessed value: $261,500
- Annual tax amount: $2,825
- Date on market: 11/19/2025
- Cumulative days on market: 57 days
- Listing agreement: Exclusive Right To Sell
- Electric utility on property: Yes
Estimated market value
$398,400
$378,000 - $418,000
$1,733/mo
Price history
Price history
| Date | Event | Price |
|---|---|---|
| 1/8/2026 | Pending sale | $415,000$271/sqft |
Source: | ||
| 11/19/2025 | Listed for sale | $415,000+3.8%$271/sqft |
Source: | ||
| 9/18/2025 | Listing removed | $399,900$262/sqft |
Source: | ||
| 9/11/2025 | Listed for sale | $399,900$262/sqft |
Source: | ||
| 9/5/2025 | Pending sale | $399,900$262/sqft |
Source: | ||
Public tax history
Public tax history
| Year | Property taxes | Tax assessment |
|---|---|---|
| 2024 | $2,826 +7.8% | $104,600 +12.6% |
| 2023 | $2,622 +4.2% | $92,920 |
| 2022 | $2,516 -3.4% | $92,920 |
Find assessor info on the county website
BuyAbility℠ payment
Est. payment
$2,345/mo
Principal & interest
$1961
Property taxes
$239
Home insurance
$145
Climate risks
Neighborhood: 31046
Nearby schools
GreatSchools rating
- 7/10T.G. Scott Elementary SchoolGrades: PK-5Distance: 11.3 mi
- 7/10Monroe County Middle School Banks Stephens CampusGrades: 6-8Distance: 11.2 mi
- 7/10Mary Persons High SchoolGrades: 9-12Distance: 12.2 mi
Schools provided by the listing agent
- Elementary: TG Scott Elementary
- Middle: Banks Stephens
- High: Mary Persons High
Source: MGMLS. This data may not be complete. We recommend contacting the local school district to confirm school assignments for this home.
- Loading
