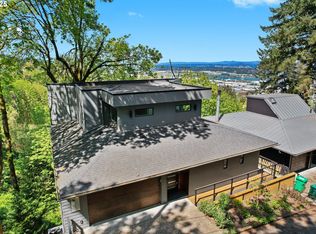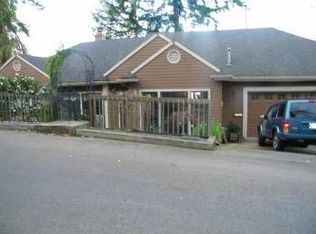Sold
$700,000
502 NW Macleay Blvd, Portland, OR 97210
3beds
1,370sqft
Residential, Single Family Residence
Built in 1966
6,534 Square Feet Lot
$679,300 Zestimate®
$511/sqft
$2,914 Estimated rent
Home value
$679,300
$625,000 - $740,000
$2,914/mo
Zestimate® history
Loading...
Owner options
Explore your selling options
What's special
This beautiful home in Portland's desirable King's Heights neighborhood offers a perfect blend of modern elegance, breathtaking views, and the tranquility of the serene NW Hills. As you enter this contemporary home, you'll be greeted by an open concept living-dining-kitchen area with a wall of sliding glass doors and windows that open to a sprawling wrap-around deck, providing seamless indoor-outdoor living and views of the trees, city, river, and mountains. The custom kitchen features stainless steel appliances, an induction cooktop range, & tiled backsplash. Perfect for entertaining, the living area includes a built-in bar area and a cozy fireplace surrounded by built-ins. The main level has 2 bedrooms and a bathroom, while upstairs contains a bathroom and a flexible loft space that could be used as a 3rd bedroom, home office, family room, etc. Located just minutes from the vibrant NW 23rd Ave/Alphabet District, you'll enjoy easy access to some of Portland's best shopping, dining, and entertainment options. The home is also located near some of Portland's premier hiking trails, including Wildwood and MacLeay trails, just up the road in Forest Park. 1 car garage and a flat driveway for parking.
Zillow last checked: 8 hours ago
Listing updated: July 30, 2024 at 08:57am
Listed by:
Andrew Harris 503-504-2369,
Foris Real Estate
Bought with:
Taya Mower, 200709135
Keller Williams Sunset Corridor
Source: RMLS (OR),MLS#: 24056438
Facts & features
Interior
Bedrooms & bathrooms
- Bedrooms: 3
- Bathrooms: 2
- Full bathrooms: 2
- Main level bathrooms: 1
Primary bedroom
- Features: Closet, Wallto Wall Carpet
- Level: Main
- Area: 195
- Dimensions: 15 x 13
Bedroom 2
- Features: Closet, Wallto Wall Carpet
- Level: Main
- Area: 140
- Dimensions: 14 x 10
Bedroom 3
- Features: Loft, Vaulted Ceiling, Wallto Wall Carpet
- Level: Upper
- Area: 221
- Dimensions: 17 x 13
Dining room
- Features: Builtin Features, Deck, Sliding Doors, Wood Floors
- Level: Main
- Area: 238
- Dimensions: 17 x 14
Kitchen
- Features: Builtin Range, Dishwasher, Pantry, Free Standing Refrigerator, Peninsula, Wood Floors
- Level: Main
- Area: 126
- Width: 9
Living room
- Features: Builtin Features, Deck, Fireplace, Sliding Doors, Wood Floors
- Level: Main
- Area: 182
- Dimensions: 14 x 13
Heating
- Forced Air, Forced Air 95 Plus, Fireplace(s)
Cooling
- Central Air
Appliances
- Included: Built-In Range, Dishwasher, Free-Standing Refrigerator, Stainless Steel Appliance(s), Washer/Dryer, Gas Water Heater
- Laundry: Laundry Room
Features
- High Ceilings, Quartz, Vaulted Ceiling(s), Closet, Loft, Built-in Features, Pantry, Peninsula, Tile
- Flooring: Tile, Wall to Wall Carpet, Wood
- Doors: Sliding Doors
- Windows: Aluminum Frames, Double Pane Windows
- Basement: Other
- Number of fireplaces: 1
- Fireplace features: Wood Burning
Interior area
- Total structure area: 1,370
- Total interior livable area: 1,370 sqft
Property
Parking
- Total spaces: 1
- Parking features: Driveway, Off Street, Garage Door Opener, Attached
- Attached garage spaces: 1
- Has uncovered spaces: Yes
Accessibility
- Accessibility features: Garage On Main, Ground Level, Main Floor Bedroom Bath, Accessibility
Features
- Levels: Two
- Stories: 2
- Patio & porch: Deck
- Has view: Yes
- View description: City, Mountain(s), River
- Has water view: Yes
- Water view: River
Lot
- Size: 6,534 sqft
- Features: Sloped, Trees, Wooded, SqFt 5000 to 6999
Details
- Parcel number: R198335
Construction
Type & style
- Home type: SingleFamily
- Property subtype: Residential, Single Family Residence
Materials
- Wood Siding
- Foundation: Pillar/Post/Pier
- Roof: Metal
Condition
- Resale
- New construction: No
- Year built: 1966
Utilities & green energy
- Gas: Gas
- Sewer: Public Sewer
- Water: Public
Community & neighborhood
Security
- Security features: Security Gate
Location
- Region: Portland
Other
Other facts
- Listing terms: Cash,Conventional,FHA,VA Loan
- Road surface type: Paved
Price history
| Date | Event | Price |
|---|---|---|
| 7/30/2024 | Sold | $700,000-3.4%$511/sqft |
Source: | ||
| 7/1/2024 | Pending sale | $725,000+30%$529/sqft |
Source: | ||
| 6/17/2016 | Sold | $557,500+1.4%$407/sqft |
Source: | ||
| 4/27/2016 | Pending sale | $549,900$401/sqft |
Source: M Realty LLC #16430779 | ||
| 4/20/2016 | Listed for sale | $549,900-8.2%$401/sqft |
Source: M Realty LLC #16430779 | ||
Public tax history
| Year | Property taxes | Tax assessment |
|---|---|---|
| 2025 | $13,782 +2.4% | $518,650 +3% |
| 2024 | $13,460 +4% | $503,550 +3% |
| 2023 | $12,943 +6.7% | $488,890 +3% |
Find assessor info on the county website
Neighborhood: Hillside
Nearby schools
GreatSchools rating
- 5/10Chapman Elementary SchoolGrades: K-5Distance: 0.5 mi
- 5/10West Sylvan Middle SchoolGrades: 6-8Distance: 2.9 mi
- 8/10Lincoln High SchoolGrades: 9-12Distance: 1 mi
Schools provided by the listing agent
- Elementary: Chapman
- Middle: West Sylvan
- High: Lincoln
Source: RMLS (OR). This data may not be complete. We recommend contacting the local school district to confirm school assignments for this home.
Get a cash offer in 3 minutes
Find out how much your home could sell for in as little as 3 minutes with a no-obligation cash offer.
Estimated market value
$679,300
Get a cash offer in 3 minutes
Find out how much your home could sell for in as little as 3 minutes with a no-obligation cash offer.
Estimated market value
$679,300

