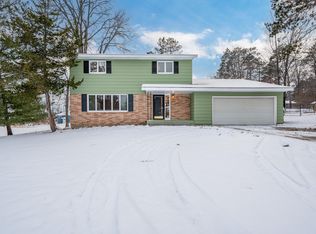Rare combination of 1.5 acre setting, multiple garages and spacious living is not something you often find in the heart of NW Grand Rapids. Features include 4 bedrooms, master suite w/dressing area, open floor plan, vaulted ceilings, rec room and lots of storage. The kitchen offers generous workspace, large pantry and a breakfast bar perfect for extra guests or visiting with the cook. This home's generous rooms and floor plan lend itself to comfortable living with several separate areas in which to relax or play including a lower level rec room and new deck. The attached garage along with extra 28x36 garage and 40x64 pole building offer many parking and storage options. City utilities and mini split A/C.
This property is off market, which means it's not currently listed for sale or rent on Zillow. This may be different from what's available on other websites or public sources.

