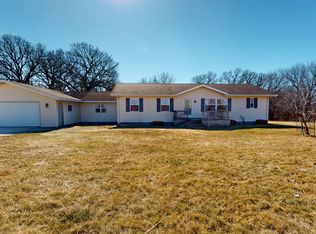This is a 1512 square foot, 2.25 bathroom, single family home. This home is located at 502 N37 Rd, Lake City, IA 51449.
This property is off market, which means it's not currently listed for sale or rent on Zillow. This may be different from what's available on other websites or public sources.

