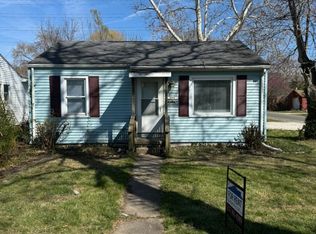Sold for $82,500
$82,500
502 N Stephens Ave, Springfield, IL 62702
3beds
1,246sqft
Single Family Residence, Residential
Built in 1950
4,800 Square Feet Lot
$85,800 Zestimate®
$66/sqft
$1,329 Estimated rent
Home value
$85,800
$82,000 - $91,000
$1,329/mo
Zestimate® history
Loading...
Owner options
Explore your selling options
What's special
Check out this updated one owner bungalow in convenient location on the North end of town! Bigger than it looks from the street, this home boasts 1246 square feet, plus 466 sq ft unfinished basement with shower. Handicap access ramp to front door. Nice 13.10x13.10 wooden back deck, with plenty of space next to it for grilling out. Fenced in back yard to keep your kids and pets safe. 1.5 car detached garage with alley access. 200 amp breaker box. Many updates have been done, including windows, new water lines (including outside spigots), new laminate flooring throughout, large family room added, new wiring, spacious master bedroom added with half bath, master bath remodeled, and new water heater. All interior components for the furnace have been replaced. Laundry hookups are placed in both the kitchen and in the basement. Fresh paint throughout. This home is in the township, not the city of Springfield, which results in a lower tax rate. Come see everything this home has to offer! Call today for a private showing! Inspections are welcome, but selling AS-IS. Square footage is believed to be accurate, but not guaranteed.
Zillow last checked: 8 hours ago
Listing updated: March 04, 2025 at 12:21pm
Listed by:
Paul L Smay Pref:217-414-7285,
Keller Williams Capital
Bought with:
Andrew Kinney, 475176529
The Real Estate Group, Inc.
Source: RMLS Alliance,MLS#: CA1033724 Originating MLS: Capital Area Association of Realtors
Originating MLS: Capital Area Association of Realtors

Facts & features
Interior
Bedrooms & bathrooms
- Bedrooms: 3
- Bathrooms: 2
- Full bathrooms: 1
- 1/2 bathrooms: 1
Bedroom 1
- Level: Main
- Dimensions: 11ft 6in x 9ft 2in
Bedroom 2
- Level: Main
- Dimensions: 10ft 8in x 8ft 1in
Bedroom 3
- Level: Main
- Dimensions: 15ft 6in x 11ft 4in
Other
- Area: 0
Family room
- Level: Main
- Dimensions: 19ft 1in x 15ft 4in
Kitchen
- Level: Main
- Dimensions: 12ft 9in x 10ft 1in
Living room
- Level: Main
- Dimensions: 14ft 11in x 11ft 1in
Main level
- Area: 1246
Heating
- Forced Air
Appliances
- Included: None, Gas Water Heater
Features
- Ceiling Fan(s), High Speed Internet
- Windows: Replacement Windows
- Basement: Partial,Unfinished
Interior area
- Total structure area: 1,246
- Total interior livable area: 1,246 sqft
Property
Parking
- Total spaces: 1.5
- Parking features: Detached
- Garage spaces: 1.5
Accessibility
- Accessibility features: Handicap Access
Features
- Patio & porch: Deck
Lot
- Size: 4,800 sqft
- Dimensions: 120 x 40
- Features: Level
Details
- Parcel number: 1425.0307018
Construction
Type & style
- Home type: SingleFamily
- Architectural style: Bungalow
- Property subtype: Single Family Residence, Residential
Materials
- Frame, Vinyl Siding
- Foundation: Block
- Roof: Shingle
Condition
- New construction: No
- Year built: 1950
Utilities & green energy
- Sewer: Public Sewer
- Water: Public
- Utilities for property: Cable Available
Community & neighborhood
Location
- Region: Springfield
- Subdivision: None
Price history
| Date | Event | Price |
|---|---|---|
| 3/3/2025 | Sold | $82,500-2.9%$66/sqft |
Source: | ||
| 2/5/2025 | Contingent | $85,000$68/sqft |
Source: | ||
| 1/17/2025 | Price change | $85,000-14.1%$68/sqft |
Source: | ||
| 1/1/2025 | Listed for sale | $98,900$79/sqft |
Source: | ||
Public tax history
| Year | Property taxes | Tax assessment |
|---|---|---|
| 2024 | $722 +20% | $19,602 +10.4% |
| 2023 | $601 +13% | $17,759 +5.1% |
| 2022 | $532 +30% | $16,905 +9.1% |
Find assessor info on the county website
Neighborhood: 62702
Nearby schools
GreatSchools rating
- 1/10Feitshans Elementary SchoolGrades: PK-5Distance: 1.7 mi
- 1/10Washington Middle SchoolGrades: 6-8Distance: 0.8 mi
- 1/10Lanphier High SchoolGrades: 9-12Distance: 1.6 mi
Schools provided by the listing agent
- Elementary: Feitshans
- Middle: Washington
- High: Lanphier High School
Source: RMLS Alliance. This data may not be complete. We recommend contacting the local school district to confirm school assignments for this home.

Get pre-qualified for a loan
At Zillow Home Loans, we can pre-qualify you in as little as 5 minutes with no impact to your credit score.An equal housing lender. NMLS #10287.
