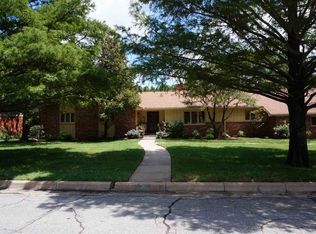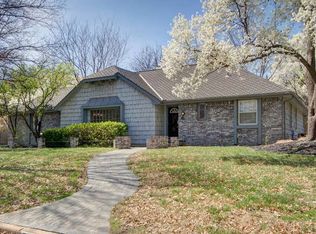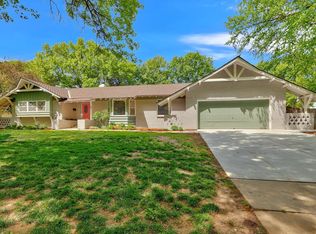Blue Ribbon Home with Outstanding Open Floor Plan! Immaculate Condition inside and out in this Gorgeous 4 Bedroom, 3 Bath Home with just over 2,500 Sq Ft of Living Space. On a tree lined street is where you will find this particular Treasured Tradition of Yesteryear's Charm. As you approach the house you will be Greeted by the Colorful Landscaping and Butterflies Dancing amongst the Flowers. Pride of Ownership Gleams the moment you enter the home. Pristine Clean & Updated from top to bottom. Interior has been painted in neutral tones to match any decor. As you make your way through the home you will Marvel at the Amazing Upgrades and care that has went into the home. Open Floor Plan with Gourmet Kitchen, Formal Dining and Two Living Rooms. Stride across the Beautiful Home from one room to another. Genuine Character is expressed throughout every inch of the home. The Kitchen Layout is Fantastic with a Plethora of Knotty Wood Cabinets complimented by the Granite Counter Tops. Every feature has been thoroughly thought through including the Wet Bar adjacent to the Kitchen Island with the convenient built in Ice Maker. The Luxurious Main Floor Bath will WOW your Guests and allow you to relax in a spa like setting. The Master Bedroom includes a walk-in closet and Maser Bath with Shower. If you prefer the private outdoors or like to entertain you will Love spending time in your Personal Park. Fabulous Inground Pool surrounded by the Patio, Deck and Private Landscaping. The lawn mower, outdoor & swimming equipment will all be housed nicely in the Shed. Sprinkler System & Irrigation Well allow for a Lush Lawn & Beautiful Landscaping. A Perfect Blend of Comfortable Living & Choice Location! Put this on your MUST SEE List! Call Today to View.
This property is off market, which means it's not currently listed for sale or rent on Zillow. This may be different from what's available on other websites or public sources.



