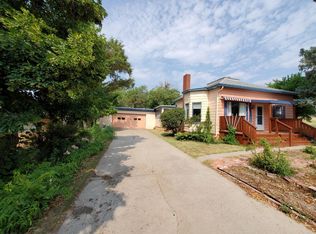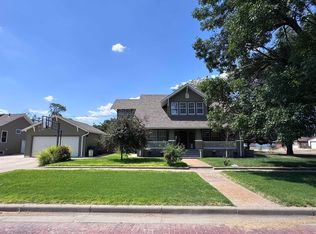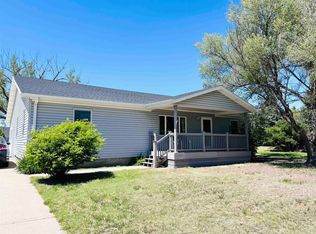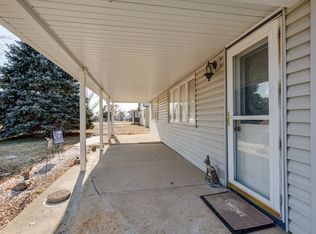502 N Rodehaver Ave, Oberlin, KS 67749
What's special
- 444 days |
- 189 |
- 16 |
Zillow last checked: 8 hours ago
Listing updated: November 02, 2025 at 12:44pm
Rachel Roe,
Graham Real Estate
Facts & features
Interior
Bedrooms & bathrooms
- Bedrooms: 4
- Bathrooms: 4
- Main level bedrooms: 1
Rooms
- Room types: Master Bathroom, Study, Office
Primary bedroom
- Level: Upper
- Area: 345
- Dimensions: 23 x 15
Bedroom 2
- Level: Upper
- Area: 306
- Dimensions: 18 x 17
Bedroom 3
- Level: Upper
- Area: 180
- Dimensions: 15 x 12
Bedroom 4
- Level: Main
- Area: 204
- Dimensions: 17 x 12
Dining room
- Features: Formal, Laminate
- Level: Main
- Area: 204
- Dimensions: 17 x 12
Kitchen
- Features: Pantry, Eat-In Kitchen, Laminate
- Area: 315
- Dimensions: 21 x 15
Living room
- Features: Carpet
- Level: Main
- Area: 435
- Dimensions: 29 x 15
Basement
- Area: 0
Cooling
- Central Air
Appliances
- Included: Electric Range, Dishwasher, Disposal, Refrigerator, Microwave, All Appliances Incl, Washer, Dryer, Gas Water Heater
- Laundry: Main Level, In Kitchen, Electric Dryer Hookup
Features
- Flooring: Laminate, Vinyl, Carpet
- Windows: Window Coverings
- Basement: Partial
- Has fireplace: Yes
- Fireplace features: Three or More, Gas, Electric, Living Room
Interior area
- Total structure area: 3,252
- Total interior livable area: 3,252 sqft
- Finished area above ground: 3,252
Property
Parking
- Total spaces: 2
- Parking features: Attached, Garage Door Opener
- Attached garage spaces: 2
Features
- Levels: One and One Half
- Patio & porch: Patio
- Exterior features: Rain Gutters
- Waterfront features: None
Lot
- Size: 0.52 Acres
Details
- Parcel number: 1410102022003000
Construction
Type & style
- Home type: SingleFamily
- Property subtype: Single Family Residence
Materials
- Frame, Brick, Stone
- Roof: Comp/Shingle
Condition
- 61+
- New construction: No
- Year built: 1907
Utilities & green energy
- Sewer: Public Sewer
- Water: Public
- Utilities for property: Natural Gas Connected, Electricity Connected
Community & HOA
Community
- Features: Sidewalks
Location
- Region: Oberlin
Financial & listing details
- Price per square foot: $79/sqft
- Tax assessed value: $173,880
- Annual tax amount: $3,200
- Date on market: 11/1/2024
- Electric utility on property: Yes
- Road surface type: Paved

Rachel Roe
(785) 470-7748
By pressing Contact Agent, you agree that the real estate professional identified above may call/text you about your search, which may involve use of automated means and pre-recorded/artificial voices. You don't need to consent as a condition of buying any property, goods, or services. Message/data rates may apply. You also agree to our Terms of Use. Zillow does not endorse any real estate professionals. We may share information about your recent and future site activity with your agent to help them understand what you're looking for in a home.
Estimated market value
Not available
Estimated sales range
Not available
$1,946/mo
Price history
Price history
| Date | Event | Price |
|---|---|---|
| 7/18/2025 | Price change | $258,000-1.7%$79/sqft |
Source: Nebraska Realtors Outstate #34779 Report a problem | ||
| 11/1/2024 | Listed for sale | $262,500$81/sqft |
Source: Nebraska Realtors Outstate #34779 Report a problem | ||
| 8/19/2024 | Listing removed | $262,500$81/sqft |
Source: Nebraska Realtors Outstate #32386 Report a problem | ||
| 2/17/2024 | Listed for sale | $262,500$81/sqft |
Source: Nebraska Realtors Outstate #32386 Report a problem | ||
| 10/13/2023 | Listing removed | -- |
Source: Nebraska Realtors Outstate #32386 Report a problem | ||
Public tax history
Public tax history
| Year | Property taxes | Tax assessment |
|---|---|---|
| 2025 | -- | $19,997 +8% |
| 2024 | -- | $18,516 +14.8% |
| 2023 | -- | $16,134 +17.9% |
Find assessor info on the county website
BuyAbility℠ payment
Climate risks
Neighborhood: 67749
Nearby schools
GreatSchools rating
- 5/10Oberlin Elementary SchoolGrades: PK-6Distance: 0.1 mi
- 5/10Decatur Community Jr/Sr High SchoolGrades: 7-12Distance: 0.5 mi
Schools provided by the listing agent
- Elementary: Oberlin Elementary School
- Middle: Decatur Comm Jr/Sr High
- High: Decatur Comm Jr/Sr High
Source: Nebraska Realtors Outstate. This data may not be complete. We recommend contacting the local school district to confirm school assignments for this home.
- Loading



