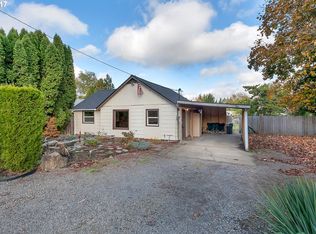Hard to find private half acre in the heart of Canby. Relax in your back yard filled with mature shade trees and cozy fire pit. Plenty of space for outdoor entertaining with room for an RV or 3! Original farmhouse is cosmetic fixer with large kitchen and open floor plan. New roof! Home sold As-Is. Fix up existing home or build new dream home!
This property is off market, which means it's not currently listed for sale or rent on Zillow. This may be different from what's available on other websites or public sources.
