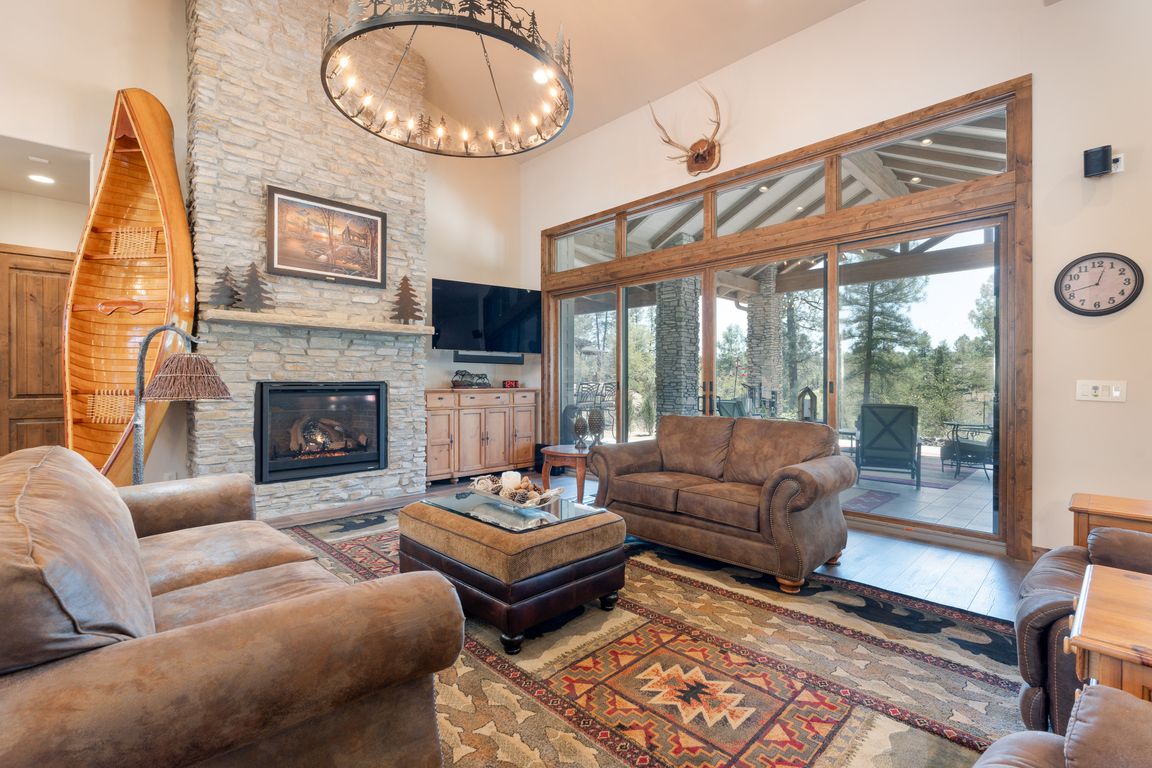
ActivePrice cut: $99K (11/4)
$1,699,999
3beds
2,746sqft
502 N Club Dr, Payson, AZ 85541
3beds
2,746sqft
Single family residence
Built in 2023
0.83 Acres
3 Attached garage spaces
$619 price/sqft
$562 quarterly HOA fee
What's special
Mountain overlookLush landscapingPaver drivewaySpa-like en-suite bathroomTowering ponderosa pinesOversized patioMassive wood-beamed patio
CUSTOM MOUNTAIN MODERN HOME WITH NEARLY 4,000 SQFT OF INDOOR/OUTDOOR ENTERTAINMENT SPACE NEW PRICE - MUST SEE IT TO APPRECIATE ALL THAT IT OFFERS. — SPECTACULAR VIEWS OF THE FAIRWAY, PONDEROSAS & GRANITE DELLS - A TRUE RARITY TO HAVE ALL 3 UNDER A MASSIVE WOOD-BEAMED PATIO— Nestled in the heart of ...
- 226 days |
- 742 |
- 14 |
Source: CAAR,MLS#: 91947
Travel times
Dining
Living Room
Kitchen
Dinette
Primary Bedroom
Primary Bathroom
Guest Bedroom 1
Guest Bedroom 2
Patio
Outdoor 1
Outdoor 2
Zillow last checked: 8 hours ago
Listing updated: November 04, 2025 at 03:27pm
Listed by:
Ron Acosta 239-223-5758,
Delex Realty, LLC
Source: CAAR,MLS#: 91947
Facts & features
Interior
Bedrooms & bathrooms
- Bedrooms: 3
- Bathrooms: 4
- Full bathrooms: 3
- 1/2 bathrooms: 1
Rooms
- Room types: Potential Bedroom, Study/Office/Den, Family Room
Heating
- Electric, Forced Air, Propane
Cooling
- Central Air, Gas, Ceiling Fan(s)
Appliances
- Included: Dryer, Washer
- Laundry: Laundry Room
Features
- No Interior Steps, Eat-in Kitchen, FR-Dining Combo, Vaulted Ceiling(s), Wet Bar, Walk In Pantry, Master Main Floor, High Speed Internet, Kitchen Island
- Flooring: Carpet, Laminate, Concrete
- Windows: Double Pane Windows
- Has basement: No
- Has fireplace: Yes
- Fireplace features: Gas, Great Room, Insert
Interior area
- Total structure area: 2,746
- Total interior livable area: 2,746 sqft
Property
Parking
- Total spaces: 3
- Parking features: Garage Door Opener, Attached, Oversized
- Attached garage spaces: 3
Features
- Levels: One
- Stories: 1
- Patio & porch: Covered, Patio, Covered Patio
- Exterior features: Drip System, Fire Pit
- Fencing: None
- Has view: Yes
- View description: Trees/Woods, Mountain(s), Golf Course
Lot
- Size: 0.83 Acres
- Dimensions: 208 x 189 x 103 x 178 x 90
- Features: Landscaped, Sprinklers In Front, Many Trees, On Golf Course, Tall Pines on Lot
Details
- Parcel number: 30287002
- Zoning: RES
Construction
Type & style
- Home type: SingleFamily
- Architectural style: Single Level,Chalet,Lodge,Contemporary
- Property subtype: Single Family Residence
Materials
- Stone, Wood Frame, Concrete
- Roof: Asphalt
Condition
- Year built: 2023
Details
- Builder name: Custom Builder
Utilities & green energy
- Water: In Payson City Limits
Community & HOA
Community
- Features: Putting Greens, Rental Restrictions
- Security: Smoke Detector(s)
- Subdivision: Chaparral Pines
HOA
- Has HOA: Yes
- Amenities included: Pool, Clubhouse, Gated, Golf Course, Tennis Court(s)
- Services included: Security
- HOA fee: $562 quarterly
Location
- Region: Payson
Financial & listing details
- Price per square foot: $619/sqft
- Tax assessed value: $1,087,623
- Annual tax amount: $7,246
- Date on market: 4/2/2025
- Listing terms: Cash,Conventional
- Road surface type: Asphalt