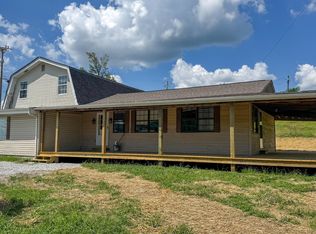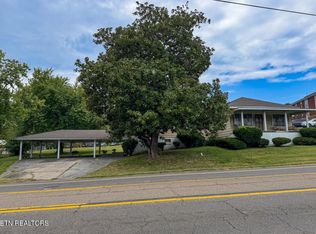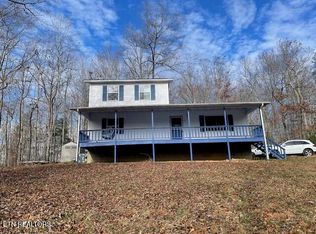This Stunning split-level home, located at 502 Municipal Drive, offers an unparalleled view overlooking the charming city of Oneida. Boasting 4 bedrooms and 3 bathrooms, this residence is designed to provide comfort. Upon entering, you are greeted by a spacious living area that seamlessly connects with the dining room, creating an open and inviting atmosphere. This home is complete with a 2-car garage, offering additional storage options and convenience for your vehicles. This home is in close proximality to schools, parks, shopping centers and other amenities. This spilt level home at 502 Municipal Drive is an opportunity not to be missed.
Pending
$205,000
502 Municipal Dr, Oneida, TN 37841
4beds
2,100sqft
Est.:
Single Family Residence
Built in 1980
0.64 Acres Lot
$-- Zestimate®
$98/sqft
$-- HOA
What's special
- 672 days |
- 396 |
- 28 |
Zillow last checked: 8 hours ago
Listing updated: December 07, 2025 at 09:46pm
Listed by:
Danielle Lawson 423-223-0930,
North Cumberland Realty, LLC 423-663-6273,
Sarah West 423-539-3393,
North Cumberland Realty, LLC
Source: East Tennessee Realtors,MLS#: 1251955
Facts & features
Interior
Bedrooms & bathrooms
- Bedrooms: 4
- Bathrooms: 3
- Full bathrooms: 3
Rooms
- Room types: Bonus Room
Heating
- Central, Electric
Cooling
- Central Air, Ceiling Fan(s)
Appliances
- Included: Dishwasher, Microwave, Refrigerator, Self Cleaning Oven
Features
- Pantry, Bonus Room
- Flooring: Hardwood, Vinyl, Tile
- Basement: Finished,Bath/Stubbed
- Has fireplace: No
- Fireplace features: None
Interior area
- Total structure area: 2,100
- Total interior livable area: 2,100 sqft
Property
Parking
- Total spaces: 2
- Parking features: Attached, Basement
- Attached garage spaces: 2
Features
- Has view: Yes
- View description: City
Lot
- Size: 0.64 Acres
- Dimensions: 115.57 x 191.43 IRR
- Features: Level, Rolling Slope
Details
- Parcel number: 052B A 009.01
Construction
Type & style
- Home type: SingleFamily
- Architectural style: Traditional
- Property subtype: Single Family Residence
Materials
- Vinyl Siding, Brick, Block
Condition
- Year built: 1980
Utilities & green energy
- Sewer: Public Sewer
- Water: Public
Community & HOA
Location
- Region: Oneida
Financial & listing details
- Price per square foot: $98/sqft
- Date on market: 9/22/2025
- Listing terms: Cash,Conventional
Estimated market value
Not available
Estimated sales range
Not available
Not available
Price history
Price history
| Date | Event | Price |
|---|---|---|
| 12/8/2025 | Pending sale | $205,000$98/sqft |
Source: | ||
| 7/10/2025 | Price change | $205,000-6.4%$98/sqft |
Source: | ||
| 12/11/2024 | Price change | $219,000-2.2%$104/sqft |
Source: | ||
| 8/11/2024 | Price change | $224,000-2.2%$107/sqft |
Source: | ||
| 6/21/2024 | Price change | $229,000-1.3%$109/sqft |
Source: | ||
Public tax history
Public tax history
Tax history is unavailable.BuyAbility℠ payment
Est. payment
$1,199/mo
Principal & interest
$1036
Property taxes
$91
Home insurance
$72
Climate risks
Neighborhood: 37841
Nearby schools
GreatSchools rating
- 6/10Oneida Elementary SchoolGrades: PK-5Distance: 0.3 mi
- 5/10Oneida Middle SchoolGrades: 6-8Distance: 0.9 mi
- 7/10Oneida High SchoolGrades: 9-12Distance: 0.9 mi
Schools provided by the listing agent
- Elementary: Oneida
- Middle: Oneida
- High: Oneida
Source: East Tennessee Realtors. This data may not be complete. We recommend contacting the local school district to confirm school assignments for this home.
- Loading




