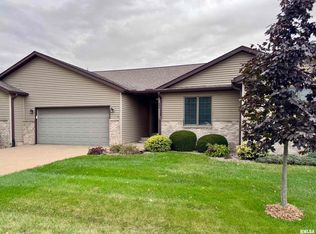This condo is MOVE IN READY with so many updates. Walk into a wide open concept livingroom/dining/kitchen area. There is a walk out deck off the dining area and a gas fireplace in the living room. The master bedroom features a master bath and a walk-in closet. There is a spacious 2nd bedroom upstairs with a bath right outside the door. The basement is partially finished with a fabulous bar with a built in wet bar. The tile on the bar matches the tile on the floor for a rich, finished look. There is also plenty of space for entertaining. There is a walk out that leads to a cement patio. The basement offers a 3rd bedroom which the owners use as their office. The basement features a 3rd full bath. Main floor laundry, 2 car garage and addition storage in the basement. Seller including a $3,000 carpet allowance with an acceptable offer.
This property is off market, which means it's not currently listed for sale or rent on Zillow. This may be different from what's available on other websites or public sources.
