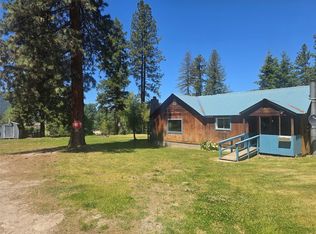Affordable 3 bdrm, 2ba home with 2 shops and out buildings. Open floor plan home features a huge Master suite with garden tub, walk in closet & built in storage. Enjoy the bright kitchen with skylight, pantry, dining area and lots more storage. French doors take you to a private office. Another dining area/game room leads to large covered back deck with mountain views. Property has its own well, septic, RV site, detached garage and a 30 x 40 shop. Ride your ATV from your home. Quick access to USFS, golf course, Clark Fork River. Unlimited recreational opportunities. Located just 1 hour from Missoula Montana in Western Montana. Area is close to Quinn's Hot springs, Flathead lake... and more. Call you Real Estate professional for showing today
This property is off market, which means it's not currently listed for sale or rent on Zillow. This may be different from what's available on other websites or public sources.
