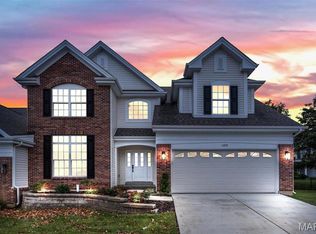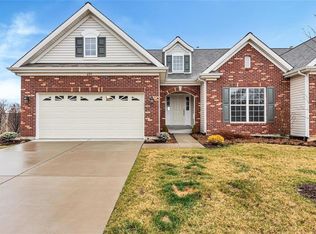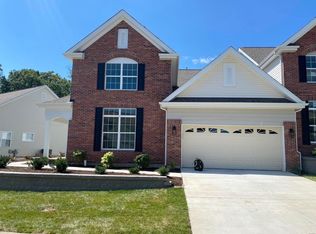Attractive atrium ranch with five bedrooms & fenced backyard. Open floor plan with lots of natural light. The entry, with wood floor, opens to the great room that features vaulted ceiling, gas fireplace & ceiling fan. The dining room has a 5-bay window &vaulted ceiling. The kitchen features a vaulted ceiling, stainless steel dishwasher (09/07), center island/breakfast bar, microwave (09/06), pantry, planning desk & adjacent laundry room. Access to the wrap-around deck (31 ft. across) through the slidingdoor in the breakfast room & off of the great room. The master bedroom has a ceiling fan & walk-in closet (7x8). The finished walk-out lower level includes a recreation room, full bathroom & 5th bedroom. Water heater (02/07), lawn irrigation system & 3-car garage. AHS warranty coverage through 06/04/08. This community offers a biking/jogging path, swimming pool, tennis court, playground & the opportunity to join the Country Club at different membership levels.
This property is off market, which means it's not currently listed for sale or rent on Zillow. This may be different from what's available on other websites or public sources.


