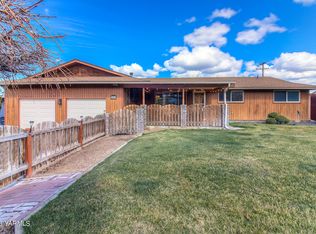Sold for $475,000
$475,000
502 Meadowbrook Rd, Yakima, WA 98903
3beds
2,408sqft
Single Family Residence
Built in 1966
0.33 Acres Lot
$474,400 Zestimate®
$197/sqft
$2,120 Estimated rent
Home value
$474,400
$441,000 - $508,000
$2,120/mo
Zestimate® history
Loading...
Owner options
Explore your selling options
What's special
MLS 283727 - Welcome to your dream home in the highly sought-after South Hills neighborhood! This spacious 2,408 sq ft single-level home offers 3 bedrooms, 2 bathrooms, plus an office/den (add closed for 4th bdrm) — all perfectly positioned on a private corner lot with breathtaking, panoramic views of the Yakima Valley. Step inside to a welcoming front foyer with a coat closet, leading into a sun-drenched interior filled with abundant windows and natural light. The heart of the home is the expansive kitchen featuring tile floors, a long breakfast bar, propane stove/range, endless cabinetry, a corner pantry, a wall pantry, and a slider that opens directly to the large, covered backyard concrete patio — perfect for entertaining. The kitchen flows seamlessly into the cozy family room with a propane fireplace, while the formal dining room, complete with built-in glass cabinets and drawers, and the spacious living room overlook the stunning valley vistas. The primary suite is a true retreat with French doors to the backyard, built-in drawers and cabinets, a large walk-in shower, and a private en-suite bathroom. The secondary bathroom features a relaxing jetted tub. Additional highlights include: Recessed lighting throughout, mud/laundry room with doors to the garage and backyard, utility sink, washer & dryer included, 2019 HVAC system and newer hot water heater, owned water softener, 2-car garage with extra storage room, utility sink, and multiple access points, Underground sprinklers (UGTS), storage shed and plenty of parking.
Zillow last checked: 8 hours ago
Listing updated: June 09, 2025 at 08:54am
Listed by:
Shannon Jones 509-254-3447,
Berkshire Hathaway Hm Serv Central WA Real Estate,
Camren Jones 509-366-1623,
Berkshire Hathaway Hm Serv Central WA Real Estate
Bought with:
Jeremy Sinnes, 140534
John L Scott Yakima
Source: PACMLS,MLS#: 283727
Facts & features
Interior
Bedrooms & bathrooms
- Bedrooms: 3
- Bathrooms: 2
- Full bathrooms: 2
Heating
- Heat Pump, Propane
Cooling
- Central Air, Heat Pump
Appliances
- Included: Dishwasher, Dryer, Disposal, Microwave, Range/Oven, Refrigerator, Washer, Water Softener Owned, Water Heater
Features
- Utilities in Garage
- Flooring: Carpet, Tile
- Windows: Windows - Vinyl, Drapes/Curtains/Blinds
- Basement: None
- Number of fireplaces: 1
- Fireplace features: 1, Propane Tank Leased, Family Room, Propane
Interior area
- Total structure area: 2,408
- Total interior livable area: 2,408 sqft
Property
Parking
- Total spaces: 2
- Parking features: Attached, 2 car, Garage Door Opener, Off Street
- Attached garage spaces: 2
Features
- Levels: 1 Story
- Stories: 1
- Patio & porch: Patio/Covered, Porch
- Exterior features: Irrigation
- Has view: Yes
Lot
- Size: 0.33 Acres
- Features: Located in County, Corner Lot
Details
- Additional structures: Shed
- Parcel number: 18121231413
- Zoning description: Residential
- Other equipment: Sat. Dish/No Equip Incl
Construction
Type & style
- Home type: SingleFamily
- Property subtype: Single Family Residence
Materials
- Wood Siding, Trim - Brick
- Foundation: Concrete, Crawl Space
- Roof: Comp Shingle
Condition
- Existing Construction (Not New)
- New construction: No
- Year built: 1966
Utilities & green energy
- Sewer: Septic - Installed
- Water: Shared Well
Community & neighborhood
Location
- Region: Yakima
- Subdivision: South Hill Estates Ph 2
Other
Other facts
- Listing terms: Cash,Conventional,FHA,VA Loan
- Road surface type: Gravel, Paved
Price history
| Date | Event | Price |
|---|---|---|
| 6/6/2025 | Sold | $475,000+2.2%$197/sqft |
Source: | ||
| 5/5/2025 | Pending sale | $464,900$193/sqft |
Source: | ||
| 4/29/2025 | Listed for sale | $464,900$193/sqft |
Source: | ||
Public tax history
| Year | Property taxes | Tax assessment |
|---|---|---|
| 2024 | $3,654 +6.9% | $373,600 +47.5% |
| 2023 | $3,419 +39.8% | $253,300 +6.7% |
| 2022 | $2,446 -5.8% | $237,300 -5.6% |
Find assessor info on the county website
Neighborhood: 98903
Nearby schools
GreatSchools rating
- 4/10Mcclure Elementary SchoolGrades: PK-5Distance: 3 mi
- 4/10Lewis & Clark Middle SchoolGrades: 6-8Distance: 2.3 mi
- 4/10Davis High SchoolGrades: 9-12Distance: 3.7 mi

Get pre-qualified for a loan
At Zillow Home Loans, we can pre-qualify you in as little as 5 minutes with no impact to your credit score.An equal housing lender. NMLS #10287.
