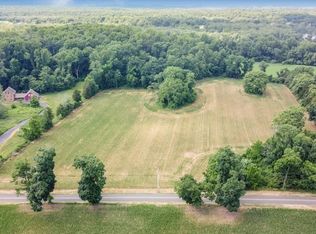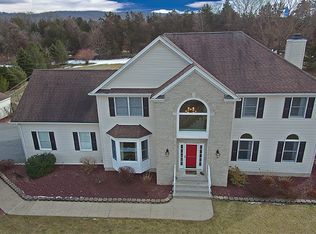Architecturally designed & engineered to feature a beautiful balance of arches, eyebrow windows & exceptional exterior & interior workmanship.1/3 custom cut granite masonry stonework, cove moldings, brackets, corbels & 8"columns add dimension & interest to this one of a kind custom design. The 4 porches, stone tower with viewing room and large windows offer vistas of scenic pastoral settings bordered by preserved land with state mountains in the background. The 9'8" high arched glass surround front porch entrance door welcomes guests in. The quality construction of this home is superior! 48x30 coverall equipment building for extra storage. This home is immaculate and ready for you to move in today! Just mins off RT 80, farm markets, shopping, highways. Privately located & surrounded by private treeline.
This property is off market, which means it's not currently listed for sale or rent on Zillow. This may be different from what's available on other websites or public sources.

