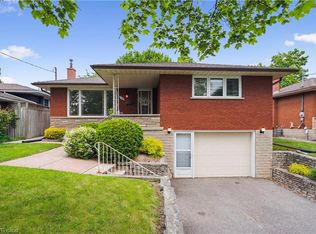Sold for $745,100
C$745,100
502 Manchester Rd, Kitchener, ON N2B 1A6
3beds
1,034sqft
Single Family Residence, Residential
Built in ----
-- sqft lot
$-- Zestimate®
C$721/sqft
C$2,420 Estimated rent
Home value
Not available
Estimated sales range
Not available
$2,420/mo
Loading...
Owner options
Explore your selling options
What's special
Welcome to this charming 3-bedroom bungalow located in the sought-after Kitchener East. Situated on a spacious corner lot with a freshly landscaped exterior, this home offers a fantastic opportunity for both comfortable living and potential rental income. The property features 2 separate driveways, providing ample parking and easy access to the home’s basement, which holds significant potential for future development. Inside, you’ll find a beautifully renovated kitchen with modern finishes that perfectly complements the home’s inviting layout. The backyard is an oasis, complete with a new deck, a gazebo enclosing a hot tub (with new filter), and a backup generator for peace of mind. Additional updates include brand new eavestroughs, a brand-new asphalt driveway, and a lush, well-maintained garden. With its prime location, large lot size, and plenty of possibilities for further customization, this home is a must-see for those looking for both comfort and investment potential.
Zillow last checked: 8 hours ago
Listing updated: August 20, 2025 at 11:55pm
Listed by:
Kristen Schulz, Salesperson,
KELLER WILLIAMS INNOVATION REALTY,
Coral Joyce, Salesperson,
KELLER WILLIAMS INNOVATION REALTY
Source: ITSO,MLS®#: 40676379Originating MLS®#: Cornerstone Association of REALTORS®
Facts & features
Interior
Bedrooms & bathrooms
- Bedrooms: 3
- Bathrooms: 2
- Full bathrooms: 2
- Main level bathrooms: 1
- Main level bedrooms: 3
Bedroom
- Level: Main
Bedroom
- Level: Main
Other
- Level: Main
Bathroom
- Features: 4-Piece
- Level: Main
Bathroom
- Features: 4-Piece
- Level: Basement
Other
- Level: Basement
Den
- Level: Basement
Dining room
- Level: Main
Kitchen
- Level: Main
Laundry
- Level: Basement
Living room
- Level: Main
Recreation room
- Level: Basement
Utility room
- Level: Basement
Heating
- Forced Air, Natural Gas
Cooling
- Central Air
Appliances
- Included: Water Heater Owned, Water Softener, Built-in Microwave, Dishwasher, Dryer, Range Hood, Refrigerator, Stove, Washer
- Laundry: In Basement, Laundry Room
Features
- In-law Capability, Sauna
- Basement: Separate Entrance,Walk-Out Access,Full,Finished,Sump Pump
- Has fireplace: Yes
- Fireplace features: Gas
Interior area
- Total structure area: 1,822
- Total interior livable area: 1,034 sqft
- Finished area above ground: 1,034
- Finished area below ground: 788
Property
Parking
- Total spaces: 7
- Parking features: Detached Garage, Private Drive Single Wide
- Garage spaces: 2
- Uncovered spaces: 5
Features
- Patio & porch: Deck, Porch
- Exterior features: Landscaped
- Has spa: Yes
- Spa features: Hot Tub, Heated
- Fencing: Full
- Frontage type: West
- Frontage length: 70.00
Lot
- Features: Urban, Irregular Lot, High Traffic Area, Library, Major Highway, Park, Place of Worship, Public Transit, Rec./Community Centre, Schools, Shopping Nearby
Details
- Additional structures: Gazebo, Shed(s)
- Parcel number: 225290106
- Zoning: R2A
Construction
Type & style
- Home type: SingleFamily
- Architectural style: Bungalow
- Property subtype: Single Family Residence, Residential
Materials
- Brick
- Foundation: Poured Concrete
- Roof: Asphalt Shing
Condition
- 51-99 Years
- New construction: No
Utilities & green energy
- Sewer: Sewer (Municipal)
- Water: Municipal
Community & neighborhood
Location
- Region: Kitchener
Price history
| Date | Event | Price |
|---|---|---|
| 12/18/2024 | Sold | C$745,100C$721/sqft |
Source: ITSO #40676379 Report a problem | ||
Public tax history
Tax history is unavailable.
Neighborhood: Rosemount
Nearby schools
GreatSchools rating
No schools nearby
We couldn't find any schools near this home.
