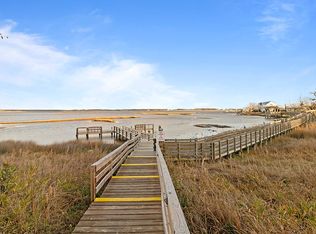This 1490 square foot condo home has 2 bedrooms and 2.5 bathrooms. This home is located at 502 Main Street Ext APT 107, Swansboro, NC 28584.
This property is off market, which means it's not currently listed for sale or rent on Zillow. This may be different from what's available on other websites or public sources.

