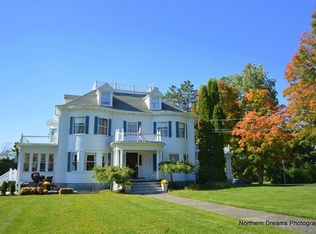Closed
Listed by:
Jenna Flynn,
Jim Campbell Real Estate 802-334-3400,
James Campbell,
Jim Campbell Real Estate
Bought with: Big Bear Real Estate
$560,000
502 Main Street, Derby, VT 05830
4beds
2,980sqft
Single Family Residence
Built in 1913
0.68 Acres Lot
$557,900 Zestimate®
$188/sqft
$3,074 Estimated rent
Home value
$557,900
Estimated sales range
Not available
$3,074/mo
Zestimate® history
Loading...
Owner options
Explore your selling options
What's special
Beautiful and classic colonial 4 bedroom home in Derby Line, VT. This gorgeous home was constructed in a era of true craftsmanship, pride and quality. A recent complete custom kitchen remodel was one of the numerous upgrades the current owners have completed since purchasing the home. Formal dining & living room, office, media room. 4 bedrooms, 3 with bathrooms. A lovely setting with perennial garden spaces, a small green house and it's own completely fenced in dog park. An added 2nd garage with addition to include a main level laundry room, and entryway w/ a dog wash station. Additional improvements include a recently shingled roof, new windows, updated plumbing, electrical, 3 propane fireplaces, a recently paved driveway, rear deck, standby generator, plus many many more. Less than a mile from Canada, just over 90 minutes to Montreal, approx. 4 hours to Boston & Hartford. High speed internet, skiing, snowmobiling, hiking, as well as bike trails, restaurants and parks nearby. Take a look at this spectacular home today.
Zillow last checked: 8 hours ago
Listing updated: September 08, 2025 at 11:26am
Listed by:
Jenna Flynn,
Jim Campbell Real Estate 802-334-3400,
James Campbell,
Jim Campbell Real Estate
Bought with:
Nikki Provencher
Big Bear Real Estate
Source: PrimeMLS,MLS#: 5035950
Facts & features
Interior
Bedrooms & bathrooms
- Bedrooms: 4
- Bathrooms: 4
- Full bathrooms: 1
- 3/4 bathrooms: 2
- 1/2 bathrooms: 1
Heating
- Propane, Oil, Heat Pump, Other, Radiator, Steam, Mini Split
Cooling
- Mini Split
Appliances
- Included: Gas Cooktop, Dishwasher, Disposal, Dryer, Wall Oven, Refrigerator, Washer, Water Heater off Boiler, Water Heater
- Laundry: 1st Floor Laundry
Features
- Central Vacuum, Dining Area, Kitchen Island, Walk-In Closet(s)
- Flooring: Hardwood, Tile
- Basement: Bulkhead,Concrete,Concrete Floor,Full,Interior Stairs,Storage Space,Unfinished,Interior Access,Exterior Entry,Interior Entry
- Has fireplace: Yes
- Fireplace features: Gas
Interior area
- Total structure area: 4,388
- Total interior livable area: 2,980 sqft
- Finished area above ground: 2,980
- Finished area below ground: 0
Property
Parking
- Total spaces: 2
- Parking features: Paved
- Garage spaces: 2
Features
- Levels: 2.5
- Stories: 2
- Patio & porch: Porch
- Exterior features: Deck, Garden, Natural Shade
- Fencing: Dog Fence
- Has view: Yes
Lot
- Size: 0.68 Acres
- Features: Level, Views, Near Snowmobile Trails, Neighborhood, Near ATV Trail, Near School(s)
Details
- Additional structures: Greenhouse
- Parcel number: 17705610829
- Zoning description: Residential
- Other equipment: Standby Generator
Construction
Type & style
- Home type: SingleFamily
- Architectural style: Colonial
- Property subtype: Single Family Residence
Materials
- Cedar Exterior, Vinyl Siding
- Foundation: Concrete, Poured Concrete
- Roof: Shingle
Condition
- New construction: No
- Year built: 1913
Utilities & green energy
- Electric: 200+ Amp Service, Circuit Breakers, Generator
- Sewer: Public Sewer
- Utilities for property: Cable, Underground Gas
Community & neighborhood
Security
- Security features: Carbon Monoxide Detector(s), Smoke Detector(s)
Location
- Region: Derby Line
Other
Other facts
- Road surface type: Paved
Price history
| Date | Event | Price |
|---|---|---|
| 9/8/2025 | Sold | $560,000-1.6%$188/sqft |
Source: | ||
| 4/11/2025 | Listed for sale | $569,000-9.5%$191/sqft |
Source: | ||
| 11/14/2024 | Listing removed | $629,000$211/sqft |
Source: | ||
| 6/26/2024 | Listed for sale | $629,000+93.5%$211/sqft |
Source: | ||
| 8/3/2015 | Sold | $325,000$109/sqft |
Source: Public Record Report a problem | ||
Public tax history
| Year | Property taxes | Tax assessment |
|---|---|---|
| 2024 | -- | $253,400 |
| 2023 | -- | $253,400 |
| 2022 | -- | $253,400 |
Find assessor info on the county website
Neighborhood: 05830
Nearby schools
GreatSchools rating
- 6/10Derby Elementary SchoolGrades: PK-6Distance: 0.7 mi
- 5/10North Country Senior Uhsd #22Grades: 9-12Distance: 6.1 mi
Schools provided by the listing agent
- Elementary: Derby Elementary
- Middle: North Country Junior High
- High: North Country Union High Sch
- District: North Country Supervisory Union
Source: PrimeMLS. This data may not be complete. We recommend contacting the local school district to confirm school assignments for this home.
Get pre-qualified for a loan
At Zillow Home Loans, we can pre-qualify you in as little as 5 minutes with no impact to your credit score.An equal housing lender. NMLS #10287.
