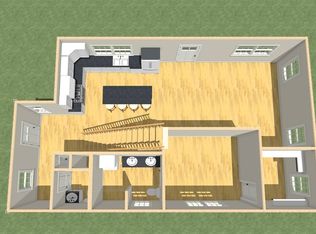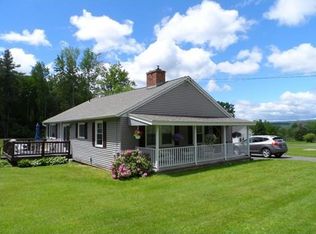Sold for $357,503
$357,503
502 Main Rd, Chesterfield, MA 01012
2beds
1,196sqft
Single Family Residence
Built in 2007
1.72 Acres Lot
$376,800 Zestimate®
$299/sqft
$2,302 Estimated rent
Home value
$376,800
$343,000 - $407,000
$2,302/mo
Zestimate® history
Loading...
Owner options
Explore your selling options
What's special
Welcome to 502 Main, a 2007 ranch style home offering many updates! Buyers will love the open kitchen/living/dining rooms, new flooring, fresh paint, easy to maintain vinyl siding and lightening fast fiberoptic internet! A butcher block kitchen island anchors the main living space and provides seating and additional prep space. A charming front porch spans the front of the home, provided a covered space to take in the view. The full walk-out basement provides plenty of room for expansion, and houses the high end Buderus boiler & Roth oil tank. The 25 by 30 outbuilding provides 750 additional square feet of workshop space, storage, hobby space, or parking for recreational vehicles. With spray foam insulation, 8 foot doors and 100amps of electricity with a 240 volt outlet (perfect for an electric car charger), opportunities are endless! Located just down the road from the Chesterfield Gorge, and just 7 miles from Williamsburg center. Showings begin at an open house Saturday 12-1:30!
Zillow last checked: 8 hours ago
Listing updated: June 28, 2024 at 08:14am
Listed by:
Kim Raczka 413-433-7900,
5 College REALTORS® Northampton 413-585-8555
Bought with:
Tina Sullivan
ERA M Connie Laplante Real Estate
Source: MLS PIN,MLS#: 73248658
Facts & features
Interior
Bedrooms & bathrooms
- Bedrooms: 2
- Bathrooms: 1
- Full bathrooms: 1
Primary bedroom
- Features: Cathedral Ceiling(s), Closet, Flooring - Wall to Wall Carpet
- Level: First
Bedroom 2
- Features: Cathedral Ceiling(s), Closet, Flooring - Wall to Wall Carpet
Primary bathroom
- Features: No
Bathroom 1
- Features: Bathroom - Full, Bathroom - With Tub & Shower, Closet - Linen, Flooring - Vinyl, Lighting - Sconce, Lighting - Overhead
- Level: First
Dining room
- Features: Ceiling Fan(s), Flooring - Laminate, Open Floorplan
- Level: First
Kitchen
- Features: Flooring - Vinyl, Kitchen Island, Exterior Access, Open Floorplan, Recessed Lighting, Lighting - Overhead
- Level: First
Living room
- Features: Ceiling Fan(s), Flooring - Laminate, Open Floorplan, Recessed Lighting
- Level: First
Heating
- Central, Baseboard, Oil
Cooling
- Window Unit(s)
Appliances
- Laundry: Electric Dryer Hookup, Washer Hookup, In Basement
Features
- High Speed Internet
- Flooring: Vinyl, Carpet, Laminate
- Windows: Insulated Windows, Screens
- Basement: Full,Walk-Out Access,Interior Entry,Concrete
- Has fireplace: No
Interior area
- Total structure area: 1,196
- Total interior livable area: 1,196 sqft
Property
Parking
- Total spaces: 4
- Parking features: Detached, Garage Door Opener, Storage, Workshop in Garage, Insulated, Off Street
- Garage spaces: 2
- Uncovered spaces: 2
Features
- Patio & porch: Porch
- Exterior features: Porch, Screens, Stone Wall
Lot
- Size: 1.72 Acres
- Features: Wooded, Cleared, Level
Details
- Foundation area: 1196
- Parcel number: 3413354
- Zoning: AR-1
Construction
Type & style
- Home type: SingleFamily
- Architectural style: Ranch
- Property subtype: Single Family Residence
Materials
- Frame
- Foundation: Concrete Perimeter
- Roof: Shingle
Condition
- Year built: 2007
Utilities & green energy
- Electric: Circuit Breakers, 200+ Amp Service
- Sewer: Private Sewer
- Water: Private
- Utilities for property: for Electric Range, for Electric Dryer, Washer Hookup
Community & neighborhood
Location
- Region: Chesterfield
Other
Other facts
- Road surface type: Paved
Price history
| Date | Event | Price |
|---|---|---|
| 6/28/2024 | Sold | $357,503+12.1%$299/sqft |
Source: MLS PIN #73248658 Report a problem | ||
| 6/12/2024 | Contingent | $319,000$267/sqft |
Source: MLS PIN #73248658 Report a problem | ||
| 6/6/2024 | Listed for sale | $319,000$267/sqft |
Source: MLS PIN #73248658 Report a problem | ||
Public tax history
| Year | Property taxes | Tax assessment |
|---|---|---|
| 2025 | $5,330 +6.3% | $343,400 +2.5% |
| 2024 | $5,013 +10.5% | $334,900 +17.5% |
| 2023 | $4,537 -0.2% | $285,000 +14.5% |
Find assessor info on the county website
Neighborhood: 01012
Nearby schools
GreatSchools rating
- 5/10New Hingham Regional Elementary SchoolGrades: PK-6Distance: 0.8 mi
- 6/10Hampshire Regional High SchoolGrades: 7-12Distance: 7.7 mi
Schools provided by the listing agent
- Elementary: New Hingham
- Middle: Hampshire Reg
- High: Hampshire Reg
Source: MLS PIN. This data may not be complete. We recommend contacting the local school district to confirm school assignments for this home.

Get pre-qualified for a loan
At Zillow Home Loans, we can pre-qualify you in as little as 5 minutes with no impact to your credit score.An equal housing lender. NMLS #10287.

