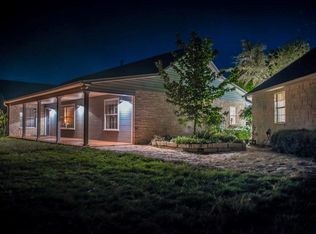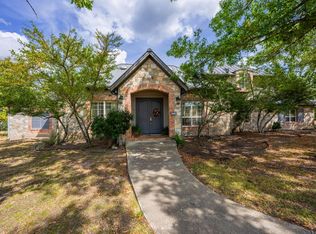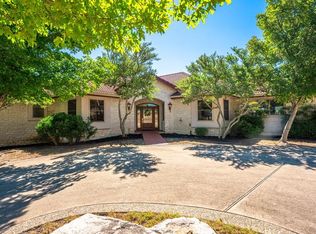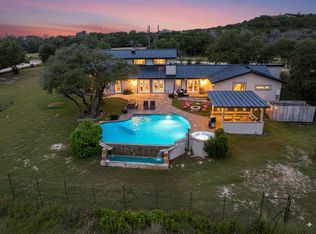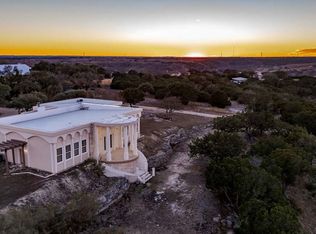Spacious Hill Country retreat, 5-Bedroom Home on 19.69 Acres in Tierra Linda Ranches – Privacy, Views & Endless Possibilities! Highly sought-after Tierra Linda Ranches, this beautifully designed 5-bedroom, 4.5-bath home sits across three separately platted lots—ideal for privacy, future development, or multi-generational living. Seasonal creek, beautiful views, and near the front of the ranch for easy I-10 access while still offering seclusion. Main-level primary suite, open floor plan, high ceilings, wood-burning fireplace, large kitchen w/island & eat-in area, formal dining or office, guest half bath, and laundry room. Upstairs offers a 2nd primary suite, 3 more bedrooms, 2 baths, and a loft living area. Luxury vinyl tile throughout. Enjoy views and wildlife from the back patio. Durable Hardiplank & rock exterior with 6”+ walls, Standing seam metal roof, newer water pump, water softener, insulated well house & garage, and fresh interior/exterior paint. Ag-exempt Firewise community with fantastic amenities: horseback riding, tennis, pool, lakes, private airport, trails, and more! A rare opportunity for space, privacy, and Hill Country living!
For sale
$999,500
502 Lost Valley Rd, Kerrville, TX 78028
5beds
2,955sqft
Est.:
Single Family Residence
Built in 2004
19.69 Acres Lot
$956,900 Zestimate®
$338/sqft
$453/mo HOA
What's special
Wood-burning fireplaceSeasonal creekOpen floor planHigh ceilingsBack patioGuest half bathBeautiful views
- 107 days |
- 227 |
- 11 |
Zillow last checked: 8 hours ago
Listing updated: September 17, 2025 at 06:29am
Listed by:
Angela Walters,
RE/MAX Kerrville
Source: KVMLS,MLS#: 120323
Tour with a local agent
Facts & features
Interior
Bedrooms & bathrooms
- Bedrooms: 5
- Bathrooms: 5
- Full bathrooms: 4
- 1/2 bathrooms: 1
Rooms
- Room types: Dining Room, Kitchen Combo, Large Master Bedroom, Office, Rec Room, Two Living Areas, Utility Room, Other-See Remarks
Heating
- Central, Electric
Cooling
- Central Air, Electric
Appliances
- Included: Electric Cooktop, Dishwasher, Disposal, Microwave, Self Cleaning Oven, Electric Water Heater
- Laundry: Inside, Laundry Room
Features
- High Ceilings, Shower Stall, Stairs/Steps, Walk-In Closet(s), Other, Master Downstairs
- Flooring: Carpet, Tile, Vinyl
- Attic: Other
- Has fireplace: Yes
- Fireplace features: Living Room
Interior area
- Total structure area: 2,955
- Total interior livable area: 2,955 sqft
Property
Parking
- Total spaces: 2
- Parking features: 2 Car Garage, Attached
- Attached garage spaces: 2
Features
- Levels: Two
- Stories: 2
- Patio & porch: Deck/Patio
- Exterior features: Stairs/Steps, Other
- Has view: Yes
- Waterfront features: Other-See Remarks
Lot
- Size: 19.69 Acres
- Features: Ag Exempt, Views, Farm, Other
- Topography: Sloping
- Residential vegetation: Partially Wooded
Details
- Parcel number: 87574
- Zoning: R1
Construction
Type & style
- Home type: SingleFamily
- Architectural style: Hill Country
- Property subtype: Single Family Residence
Materials
- HardiPlank Type, Rock
- Foundation: Pier & Beam, Slab
- Roof: Metal
Condition
- Year built: 2004
Utilities & green energy
- Electric: CTEC
- Sewer: Septic Tank, Septic
- Water: Well
- Utilities for property: Electricity Connected, Garbage Service-Private
Community & HOA
Community
- Subdivision: Tierra Linda Ranches
HOA
- Has HOA: Yes
- HOA fee: $1,360 quarterly
Location
- Region: Kerrville
Financial & listing details
- Price per square foot: $338/sqft
- Tax assessed value: $711,660
- Date on market: 9/17/2025
- Listing terms: Cash,Conventional,FHA,VA Loan
- Electric utility on property: Yes
- Road surface type: Chip And Seal
Estimated market value
$956,900
$909,000 - $1.00M
$3,691/mo
Price history
Price history
| Date | Event | Price |
|---|---|---|
| 9/17/2025 | Listed for sale | $999,500-13%$338/sqft |
Source: KVMLS #120323 Report a problem | ||
| 7/6/2025 | Listing removed | $1,149,000$389/sqft |
Source: KVMLS #118258 Report a problem | ||
| 2/5/2025 | Listed for sale | $1,149,000$389/sqft |
Source: KVMLS #118258 Report a problem | ||
Public tax history
Public tax history
| Year | Property taxes | Tax assessment |
|---|---|---|
| 2025 | -- | $711,660 +1.2% |
| 2024 | $6,614 -1.4% | $703,350 |
| 2023 | $6,708 +2% | $703,350 +27.6% |
Find assessor info on the county website
BuyAbility℠ payment
Est. payment
$6,427/mo
Principal & interest
$4774
Property taxes
$850
Other costs
$803
Climate risks
Neighborhood: 78028
Nearby schools
GreatSchools rating
- 6/10Harper Middle SchoolGrades: 5-8Distance: 12.5 mi
- 6/10Harper High SchoolGrades: 9-12Distance: 12.5 mi
- 9/10Harper Elementary SchoolGrades: PK-4Distance: 12.6 mi
Schools provided by the listing agent
- Elementary: Harper
Source: KVMLS. This data may not be complete. We recommend contacting the local school district to confirm school assignments for this home.
- Loading
- Loading
