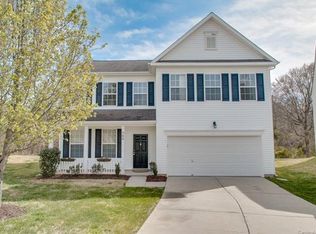Welcome to this 2 Story, 2 Car Garage with an Open Floor Plan on the Main Level. Located in a Cul de Sac! BOM: The buyer decided not to proceed due to financials Main Level has Open Kitchen, Breakfast Area, Dining Area, and Family/ Living Room Area. Most Rooms Freshly Painted, 3 Bedrooms and 2 Full Baths on the Upper Level with an Open Loft! Plenty of Storage, Community Pool, and Club House. Within short distance to Shopping and Restaurants. Growing Area of Union County.
This property is off market, which means it's not currently listed for sale or rent on Zillow. This may be different from what's available on other websites or public sources.
