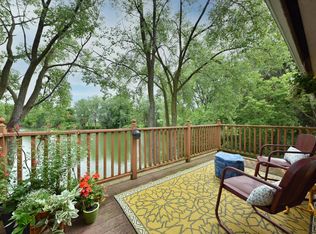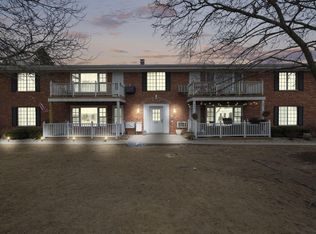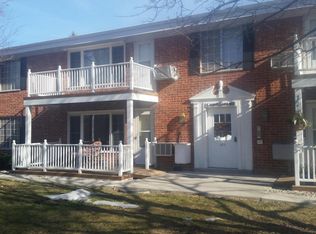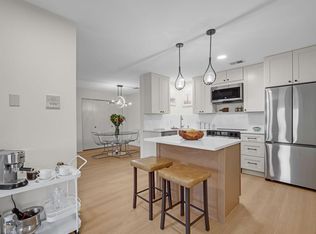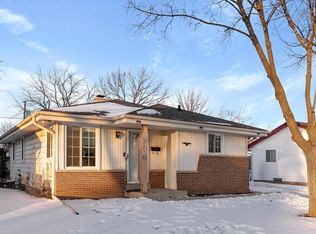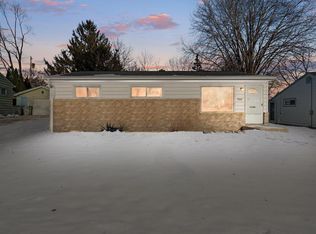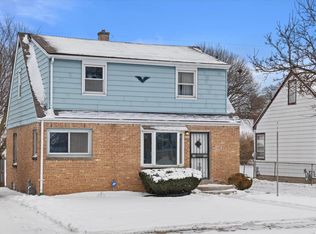Looking for a 3-bedroom condo in quiet Thiensville with lake views? Look no further! This stunning open-concept condo, filled with recent updates, is move-in ready. Enjoy lake views from two spacious bedrooms, morning coffee on the sunny patio, or a peaceful stroll or float on the lake. Located in the highly rated Mequon-Thiensville School District. The generous primary suite features an ensuite bath and a large walk-in closet with built-in organizers. Kohler fixtures, new kitchen appliances, and custom closet systems add to the modern, turnkey appeal. Includes one garage space, one assigned surface space, and additional storage. Low taxes, and pet friendly, so you can bring your fur babies. Schedule your showing today!
Active
$185,000
502 Laurel Lake ROAD #5, Thiensville, WI 53092
3beds
1,102sqft
Est.:
Condominium
Built in 1973
-- sqft lot
$186,100 Zestimate®
$168/sqft
$500/mo HOA
What's special
Generous primary suiteEnsuite bathCustom closet systemsKohler fixturesSunny patioNew kitchen appliances
- 9 hours |
- 189 |
- 10 |
Zillow last checked: 8 hours ago
Listing updated: 21 hours ago
Listed by:
Chris Katzban 262-339-0349,
Lannon Stone Realty LLC
Source: WIREX MLS,MLS#: 1948384 Originating MLS: Metro MLS
Originating MLS: Metro MLS
Tour with a local agent
Facts & features
Interior
Bedrooms & bathrooms
- Bedrooms: 3
- Bathrooms: 2
- Full bathrooms: 1
- 1/2 bathrooms: 1
- Main level bedrooms: 3
Primary bedroom
- Level: Main
- Area: 168
- Dimensions: 14 x 12
Bedroom 2
- Level: Main
- Area: 110
- Dimensions: 11 x 10
Bedroom 3
- Level: Main
- Area: 72
- Dimensions: 9 x 8
Bathroom
- Features: Tub Only, Shower Over Tub
Dining room
- Level: Main
- Area: 100
- Dimensions: 10 x 10
Kitchen
- Level: Main
- Area: 72
- Dimensions: 9 x 8
Living room
- Level: Main
- Area: 270
- Dimensions: 18 x 15
Heating
- Natural Gas, Multiple Units, Radiant/Hot Water
Cooling
- Multi Units, Wall/Sleeve Air, Wall/Window Unit(s)
Appliances
- Included: Window A/C, Dishwasher, Microwave, Oven, Range, Refrigerator
Features
- High Speed Internet, Storage Lockers, Walk-In Closet(s)
- Flooring: Wood or Sim.Wood Floors
- Basement: None / Slab
Interior area
- Total structure area: 1,102
- Total interior livable area: 1,102 sqft
Property
Parking
- Total spaces: 1
- Parking features: Attached, Garage Door Opener, Underground, 1 Car, Assigned, Surface
- Attached garage spaces: 1
Features
- Levels: Two,1 Story
- Stories: 2
- Patio & porch: Patio/Porch
- Exterior features: Balcony
- Has view: Yes
- View description: Water
- Has water view: Yes
- Water view: Water
- Waterfront features: Lake, Waterfront
Details
- Parcel number: 120870502005
- Zoning: Residential
Construction
Type & style
- Home type: Condo
- Property subtype: Condominium
Materials
- Brick, Brick/Stone
Condition
- 21+ Years
- New construction: No
- Year built: 1973
Utilities & green energy
- Sewer: Public Sewer
- Water: Shared Well
- Utilities for property: Cable Available
Community & HOA
HOA
- Has HOA: Yes
- Amenities included: Laundry
- HOA fee: $500 monthly
Location
- Region: Mequon
- Municipality: Thiensville
Financial & listing details
- Price per square foot: $168/sqft
- Annual tax amount: $1,596
- Date on market: 1/30/2026
- Inclusions: Refrigerator, Dishwasher, Stove/Range, A/C Units (2), Microwave, Security System.
- Exclusions: Sellers Personal Property
Estimated market value
$186,100
$177,000 - $195,000
$1,740/mo
Price history
Price history
| Date | Event | Price |
|---|---|---|
| 1/30/2026 | Listed for sale | $185,000+1.7%$168/sqft |
Source: | ||
| 12/18/2025 | Listing removed | $181,900$165/sqft |
Source: | ||
| 10/16/2025 | Price change | $181,900-2.7%$165/sqft |
Source: | ||
| 7/9/2025 | Listed for sale | $186,900-0.1%$170/sqft |
Source: | ||
| 5/30/2025 | Listing removed | $187,000$170/sqft |
Source: | ||
Public tax history
Public tax history
Tax history is unavailable.BuyAbility℠ payment
Est. payment
$1,441/mo
Principal & interest
$717
HOA Fees
$500
Other costs
$224
Climate risks
Neighborhood: 53092
Nearby schools
GreatSchools rating
- 8/10Oriole Lane Elementary SchoolGrades: PK-5Distance: 2.8 mi
- 7/10Steffen Middle SchoolGrades: 6-8Distance: 1.7 mi
- 10/10Homestead High SchoolGrades: 9-12Distance: 1.4 mi
Schools provided by the listing agent
- High: Homestead
- District: Mequon-Thiensville
Source: WIREX MLS. This data may not be complete. We recommend contacting the local school district to confirm school assignments for this home.
- Loading
- Loading
