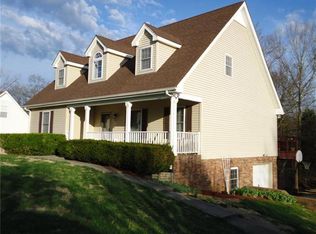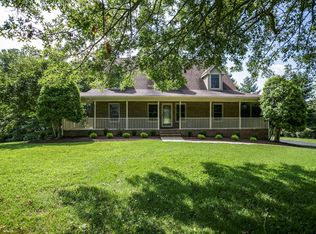Closed
$375,000
502 Lakeside Dr, Springfield, TN 37172
4beds
2,831sqft
Single Family Residence, Residential
Built in 1994
0.48 Acres Lot
$405,200 Zestimate®
$132/sqft
$2,525 Estimated rent
Home value
$405,200
$385,000 - $425,000
$2,525/mo
Zestimate® history
Loading...
Owner options
Explore your selling options
What's special
***BIG PRICE REDUCTION***MOTIVATED SELLER bring all offers*** Seller is also offering $1,500.00 towards closing costs and a home one-year home warranty. Don't miss out on this beautiful cape cod home with fresh paint throughout, a new back roof, featuring 4 bedrooms on just under 1/2 acre. This home has a renovated kitchen, stainless steel appliances, bruce hardwood floors, and vinyl windows throughout—decent size bedrooms with excellent closet space. The covered back deck overlooks a park-like yard that is fenced in. Get ready to entertain in the walkout basement with a built-in bar and bathroom. MOVE IN READY!
Zillow last checked: 8 hours ago
Listing updated: January 12, 2024 at 10:02am
Listing Provided by:
Toni Graves 615-584-1495,
One Stop Realty and Auction
Bought with:
Marlizet Molina, 366304
One Stop Realty and Auction
Source: RealTracs MLS as distributed by MLS GRID,MLS#: 2546487
Facts & features
Interior
Bedrooms & bathrooms
- Bedrooms: 4
- Bathrooms: 3
- Full bathrooms: 2
- 1/2 bathrooms: 1
- Main level bedrooms: 2
Bedroom 1
- Area: 221 Square Feet
- Dimensions: 17x13
Bedroom 2
- Area: 143 Square Feet
- Dimensions: 13x11
Bedroom 3
- Area: 143 Square Feet
- Dimensions: 13x11
Bedroom 4
- Area: 169 Square Feet
- Dimensions: 13x13
Bonus room
- Features: Basement Level
- Level: Basement Level
- Area: 416 Square Feet
- Dimensions: 13x32
Dining room
- Features: Combination
- Level: Combination
- Area: 144 Square Feet
- Dimensions: 12x12
Kitchen
- Area: 144 Square Feet
- Dimensions: 12x12
Living room
- Features: Separate
- Level: Separate
- Area: 255 Square Feet
- Dimensions: 17x15
Heating
- Central
Cooling
- Central Air
Appliances
- Included: Dishwasher, Microwave, Refrigerator, Electric Oven, Cooktop
Features
- Flooring: Carpet, Wood, Vinyl
- Basement: Finished
- Has fireplace: No
Interior area
- Total structure area: 2,831
- Total interior livable area: 2,831 sqft
- Finished area above ground: 2,831
Property
Parking
- Total spaces: 1
- Parking features: Garage Faces Side
- Garage spaces: 1
Features
- Levels: Two
- Stories: 3
- Patio & porch: Deck, Covered, Porch
- Fencing: Back Yard
Lot
- Size: 0.48 Acres
- Dimensions: 125 x 150.86 IRR
- Features: Sloped
Details
- Parcel number: 081P A 03200 000
- Special conditions: Standard
Construction
Type & style
- Home type: SingleFamily
- Property subtype: Single Family Residence, Residential
Materials
- Vinyl Siding
Condition
- New construction: No
- Year built: 1994
Utilities & green energy
- Sewer: Public Sewer
- Water: Public
- Utilities for property: Water Available
Community & neighborhood
Location
- Region: Springfield
- Subdivision: Lakeside Est Sec 7
Price history
| Date | Event | Price |
|---|---|---|
| 1/11/2024 | Sold | $375,000-9.6%$132/sqft |
Source: | ||
| 10/28/2023 | Pending sale | $414,900$147/sqft |
Source: | ||
| 8/29/2023 | Price change | $414,900-3.5%$147/sqft |
Source: | ||
| 7/13/2023 | Listed for sale | $429,900$152/sqft |
Source: | ||
| 7/7/2023 | Listing removed | -- |
Source: | ||
Public tax history
| Year | Property taxes | Tax assessment |
|---|---|---|
| 2025 | $2,182 +3.6% | $84,075 |
| 2024 | $2,106 | $84,075 |
| 2023 | $2,106 +8.4% | $84,075 +57.9% |
Find assessor info on the county website
Neighborhood: 37172
Nearby schools
GreatSchools rating
- 3/10Crestview Elementary SchoolGrades: K-5Distance: 2.7 mi
- 8/10Innovation Academy of Robertson CountyGrades: 6-10Distance: 2.4 mi
- 3/10Springfield High SchoolGrades: 9-12Distance: 0.7 mi
Schools provided by the listing agent
- Elementary: Crestview Elementary School
- Middle: Springfield Middle
- High: Springfield High School
Source: RealTracs MLS as distributed by MLS GRID. This data may not be complete. We recommend contacting the local school district to confirm school assignments for this home.
Get a cash offer in 3 minutes
Find out how much your home could sell for in as little as 3 minutes with a no-obligation cash offer.
Estimated market value$405,200
Get a cash offer in 3 minutes
Find out how much your home could sell for in as little as 3 minutes with a no-obligation cash offer.
Estimated market value
$405,200

