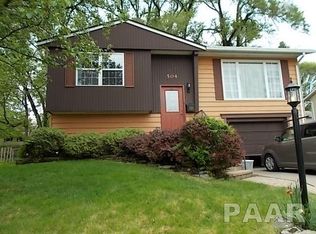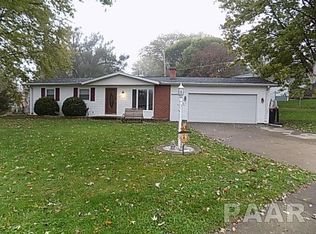We believe this split foyer is a Marquette Hghts one of a kind! Ranch style entry (no stairs) from the rear of this home & traditional entry from the front. Main level features living rm w/gas firepl & new laminate flooring, newer flooring in smaller br & dining, kitchen, computer/TV room. Master br w/ walk-in closet, full bath & laundry hookups. Lower level has a rec rm, 2brs and 2nd laundry area w/ 1/2 bath. New furnace & C/A in 2010, new roof & windows in 2000. Screened deck (hot tub nego), 200 amp service, 8x8 & 10x12 utility sheds. 2 stall detached & 1 stall attached garage.
This property is off market, which means it's not currently listed for sale or rent on Zillow. This may be different from what's available on other websites or public sources.


