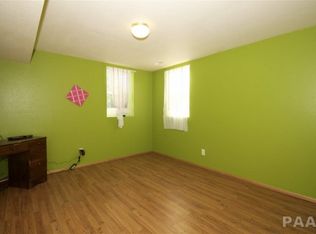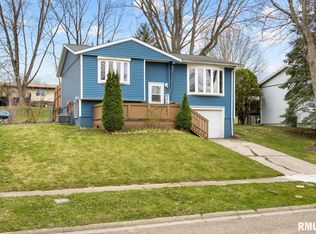If you are looking for a great 3-4 bedroom home in Marquette Heights, then look no further! This home boasts many updated features including an updated kitchen w/ countertops, tile backsplash and flooring. ALL new carpet in the bedrooms, including the lower level rec room! Lower level offers master suite (no egress window) and full bath. Oversized 2 stall garage that offers space for tools, workbench etc.. Patio in the fenced in backyard that creates a peacefully setting to relax in. New Roof in 2017! Come take a look today!
This property is off market, which means it's not currently listed for sale or rent on Zillow. This may be different from what's available on other websites or public sources.

