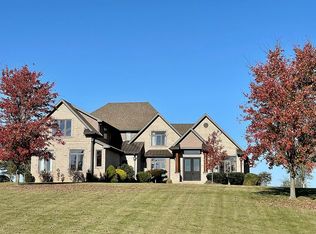This is an absolutely beautiful New American/Executive style home overlooking a stocked lake on just under 2 acres! (2 lots are available to purchase on each side of the home making a total of over 5 1/2 acres if desired). This One of a kind custom build was done by Steve Parker Custom Homes and features so many top of the line amenities you really must see to appreciate. Some of the features include: Gourmet kitchen with Amish built cherry and antique white cabinets, pull out spice racks, huge granite island, gas stove, hearth over stove, soft close doors and drawers, Kitchen Aide stainless steel appliances, double oven/ microwave/warming drawer. Family room includes soaring ceiling with triple crown molding and double mantle gas fireplace, built-ins, triple crown molding, double balcony, winding staircase, office, formal dining rm. with butler's pass thru from kitchen, coffered ceiling, and shadow boxes on walls, built in art niche in hallway.. arched and transom windows, large master suite with Trey Ceiling, double crown molding and mood lighting in ceiling. Master bath with huge double door walk-in master closet, oval tub, tiled walk in shower and double vanity. Main fl. laundry rm features a laundry chute from the upstairs, built in ironing board and hampers All cabinets in house are Amish built and counter tops are custom 3 inch thick marble or granite. Tons of natural light and windows as well as custom light fixtures. The Energy bills are very reasonable /very energy efficient well-built home! The unfinished walk-out basement is piped in for an additional bath, kitchen, and laundry rm... ready to make your own! There is a garden rm/pool rm off the basement ready for storage for your future pool!! All 3 levels overlook the beautiful stocked lake. Brick pillars with lights frame the entry of the drive with landscaping and electrical hookups for Christmas decor! This home is priced well below value , is like BRAND NEW condition and you will not find more custom features for this price!
This property is off market, which means it's not currently listed for sale or rent on Zillow. This may be different from what's available on other websites or public sources.

