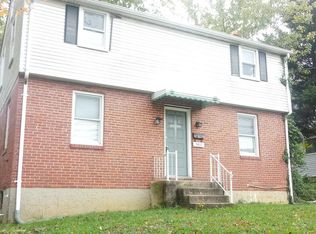Sold for $432,500 on 07/01/24
$432,500
502 Ingleside Ave, Baltimore, MD 21228
4beds
1,998sqft
Single Family Residence
Built in 1948
0.26 Acres Lot
$439,200 Zestimate®
$216/sqft
$2,383 Estimated rent
Home value
$439,200
$400,000 - $483,000
$2,383/mo
Zestimate® history
Loading...
Owner options
Explore your selling options
What's special
Discover the allure of 502 Ingleside, 21228 - A meticulously renovated 4-bedroom, 2-full bath, 2-half bath modern farmhouse, transformed in 2021. Ascend to the upper level, where two generously sized bedrooms share a bath, while a luxurious primary suite beckons with an upscale shower, dual vanity, and a roomy walk-in closet. The main level welcomes you with an open floor plan, boasting a contemporary kitchen with quartz countertops, a striking open staircase featuring custom metal rails, and an adjoining laundry/mudroom with a powder room. The lower level, with an added window egress, serves as a versatile space - an additional bedroom or an extra family room, complemented by a half bath. Enhancing its charm is a modern Trex front porch that adds a touch of "wow" to the curb appeal. The 2021 renovations include new siding, windows, doors, and a brand new HVAC system, along with an upgraded electrical panel to 200 amps. In 2023, the home saw further improvements, including a side deck, a concrete patio, and the addition of a high-end Michael Phelps edition hardwired hot tub. This property seamlessly blends modern comfort with classic charm, creating a home that is both stylish and functional. Lights in side yard were for an RC car racetrack.
Zillow last checked: 8 hours ago
Listing updated: September 23, 2024 at 02:23pm
Listed by:
Chris McDonald 410-596-7910,
Fathom Realty MD, LLC
Bought with:
Joe Gangler, 675621
Real Broker, LLC - Keswick
Source: Bright MLS,MLS#: MDBC2089654
Facts & features
Interior
Bedrooms & bathrooms
- Bedrooms: 4
- Bathrooms: 4
- Full bathrooms: 2
- 1/2 bathrooms: 2
- Main level bathrooms: 1
Basement
- Description: Percent Finished: 80.0
- Area: 620
Heating
- Forced Air, Central, Programmable Thermostat, Natural Gas
Cooling
- Central Air, Natural Gas, Electric
Appliances
- Included: Microwave, Dishwasher, Disposal, Dryer, Ice Maker, Oven/Range - Gas, Stainless Steel Appliance(s), Washer, Refrigerator, Gas Water Heater
- Laundry: Main Level, Laundry Room
Features
- Combination Kitchen/Dining, Family Room Off Kitchen, Open Floorplan, Kitchen Island, Recessed Lighting, Bathroom - Stall Shower, Bathroom - Tub Shower, Upgraded Countertops, Walk-In Closet(s)
- Flooring: Carpet
- Doors: ENERGY STAR Qualified Doors, Insulated
- Windows: Double Hung, ENERGY STAR Qualified Windows, Screens
- Basement: Finished,Water Proofing System
- Number of fireplaces: 1
- Fireplace features: Electric
Interior area
- Total structure area: 2,123
- Total interior livable area: 1,998 sqft
- Finished area above ground: 1,503
- Finished area below ground: 495
Property
Parking
- Total spaces: 1
- Parking features: Garage Faces Front, Asphalt, Detached, Driveway
- Garage spaces: 1
- Has uncovered spaces: Yes
Accessibility
- Accessibility features: None
Features
- Levels: Three
- Stories: 3
- Patio & porch: Deck, Patio, Porch
- Exterior features: Flood Lights
- Pool features: None
- Has view: Yes
- View description: Garden, Street
Lot
- Size: 0.26 Acres
Details
- Additional structures: Above Grade, Below Grade, Outbuilding
- Has additional parcels: Yes
- Parcel number: 04010106350770
- Zoning: RESIDENTIAL
- Special conditions: Standard
Construction
Type & style
- Home type: SingleFamily
- Architectural style: Colonial
- Property subtype: Single Family Residence
Materials
- Brick, Vinyl Siding
- Foundation: Block
- Roof: Shingle
Condition
- New construction: No
- Year built: 1948
- Major remodel year: 2021
Utilities & green energy
- Electric: 200+ Amp Service
- Sewer: Public Sewer
- Water: Public
- Utilities for property: Above Ground
Community & neighborhood
Location
- Region: Baltimore
- Subdivision: None Available
Other
Other facts
- Listing agreement: Exclusive Right To Sell
- Listing terms: Cash,Conventional,VA Loan,FHA
- Ownership: Fee Simple
Price history
| Date | Event | Price |
|---|---|---|
| 7/1/2024 | Sold | $432,500-1.7%$216/sqft |
Source: | ||
| 6/2/2024 | Contingent | $440,000$220/sqft |
Source: | ||
| 4/22/2024 | Price change | $440,000-2.2%$220/sqft |
Source: | ||
| 4/3/2024 | Price change | $450,000-2.2%$225/sqft |
Source: | ||
| 3/28/2024 | Price change | $460,000-3.2%$230/sqft |
Source: | ||
Public tax history
| Year | Property taxes | Tax assessment |
|---|---|---|
| 2025 | $4,948 +20.7% | $366,667 +8.4% |
| 2024 | $4,099 +11.7% | $338,200 +11.7% |
| 2023 | $3,670 +13.2% | $302,833 -10.5% |
Find assessor info on the county website
Neighborhood: 21228
Nearby schools
GreatSchools rating
- 8/10Hillcrest Elementary SchoolGrades: PK-5Distance: 1.1 mi
- 5/10Catonsville Middle SchoolGrades: 6-8Distance: 2.1 mi
- 8/10Catonsville High SchoolGrades: 9-12Distance: 1.5 mi
Schools provided by the listing agent
- High: Catonsville
- District: Baltimore County Public Schools
Source: Bright MLS. This data may not be complete. We recommend contacting the local school district to confirm school assignments for this home.

Get pre-qualified for a loan
At Zillow Home Loans, we can pre-qualify you in as little as 5 minutes with no impact to your credit score.An equal housing lender. NMLS #10287.
Sell for more on Zillow
Get a free Zillow Showcase℠ listing and you could sell for .
$439,200
2% more+ $8,784
With Zillow Showcase(estimated)
$447,984