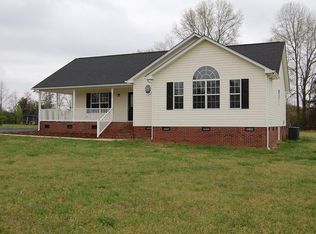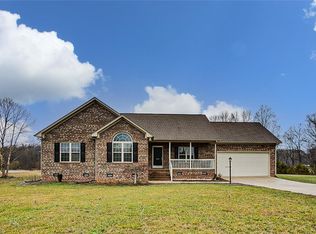Sold for $325,000
$325,000
502 Honeysuckle Rdg, Asheboro, NC 27205
3beds
1,488sqft
Stick/Site Built, Residential, Single Family Residence
Built in 2006
1.13 Acres Lot
$340,200 Zestimate®
$--/sqft
$1,554 Estimated rent
Home value
$340,200
$310,000 - $374,000
$1,554/mo
Zestimate® history
Loading...
Owner options
Explore your selling options
What's special
Meticulously maintained home in the cul-de-sac on over an acre lot! This 3 bedroom home features vaulted ceilings, a spacious living room, eat in kitchen and dining combo, built in desk and computer space, walk in closets, a relaxing garden tub and so much more. An inviting color palette with the new paint throughout, new carpet, new vinyl plank flooring, new faucets and so much more make this home so appealing. Expand your living space as you enjoy evenings relaxing on the back deck overlooking the private back yard and morning coffee from the covered front porch. The level lot makes lawn maintenance a breeze and there is even enough space for gardening. The attached garage also has space for storing all your tools and garden equipment. Conveniently located in the heart of the state within close proximity to Toyota Battery and Wolfspeed this home offers the best of employment opportunities and the comforts of small town rural living.
Zillow last checked: 8 hours ago
Listing updated: June 17, 2024 at 06:33pm
Listed by:
Emily Smith 336-460-4298,
The Real Estate Shoppe
Bought with:
Allie Hohn, 328673
McKenzie Real Estate of NC LLC
Source: Triad MLS,MLS#: 1142437 Originating MLS: Asheboro Randolph
Originating MLS: Asheboro Randolph
Facts & features
Interior
Bedrooms & bathrooms
- Bedrooms: 3
- Bathrooms: 2
- Full bathrooms: 2
- Main level bathrooms: 2
Primary bedroom
- Level: Lower
- Dimensions: 16.83 x 16.17
Bedroom 2
- Level: Main
- Dimensions: 12.17 x 11.5
Bedroom 3
- Level: Main
- Dimensions: 12.17 x 11.42
Dining room
- Level: Main
- Dimensions: 11.5 x 10.67
Kitchen
- Level: Main
- Dimensions: 11.5 x 11.17
Laundry
- Level: Main
Living room
- Level: Main
- Dimensions: 21.83 x 17.83
Heating
- Heat Pump, Electric
Cooling
- Central Air
Appliances
- Included: Microwave, Dishwasher, Range, Electric Water Heater
- Laundry: Dryer Connection, Main Level, Washer Hookup
Features
- Built-in Features, Ceiling Fan(s), Dead Bolt(s), Soaking Tub, Separate Shower
- Flooring: Carpet, Vinyl
- Doors: Insulated Doors
- Windows: Insulated Windows
- Basement: Crawl Space
- Has fireplace: No
Interior area
- Total structure area: 1,488
- Total interior livable area: 1,488 sqft
- Finished area above ground: 1,488
Property
Parking
- Total spaces: 1
- Parking features: Driveway, Garage, Garage Door Opener, Attached
- Attached garage spaces: 1
- Has uncovered spaces: Yes
Features
- Levels: One
- Stories: 1
- Patio & porch: Porch
- Exterior features: Garden
- Pool features: None
Lot
- Size: 1.13 Acres
- Features: Cleared, Cul-De-Sac, Level, Flat
Details
- Parcel number: 7781942612
- Zoning: CVOE-CD
- Special conditions: Owner Sale
Construction
Type & style
- Home type: SingleFamily
- Architectural style: Ranch
- Property subtype: Stick/Site Built, Residential, Single Family Residence
Materials
- Brick, Vinyl Siding
Condition
- Year built: 2006
Utilities & green energy
- Sewer: Private Sewer, Septic Tank
- Water: Private, Well
Community & neighborhood
Security
- Security features: Security Lights
Location
- Region: Asheboro
- Subdivision: Sykes Meadows
Other
Other facts
- Listing agreement: Exclusive Right To Sell
- Listing terms: Cash,Conventional,FHA,VA Loan
Price history
| Date | Event | Price |
|---|---|---|
| 6/17/2024 | Sold | $325,000 |
Source: | ||
| 5/16/2024 | Pending sale | $325,000 |
Source: | ||
| 5/14/2024 | Listed for sale | $325,000+16.1% |
Source: | ||
| 9/5/2023 | Sold | $280,000-5.6% |
Source: | ||
| 8/2/2023 | Pending sale | $296,500 |
Source: | ||
Public tax history
| Year | Property taxes | Tax assessment |
|---|---|---|
| 2025 | $1,395 | $217,950 |
| 2024 | $1,395 +100.9% | $217,950 +0.8% |
| 2023 | $694 +17.6% | $216,120 +42.1% |
Find assessor info on the county website
Neighborhood: 27205
Nearby schools
GreatSchools rating
- 6/10Franklinville Elementary SchoolGrades: K-5Distance: 2.7 mi
- 1/10Southeastern Randolph Middle SchoolGrades: 6-8Distance: 4.4 mi
- 1/10Eastern Randolph High SchoolGrades: 9-12Distance: 6 mi
Get a cash offer in 3 minutes
Find out how much your home could sell for in as little as 3 minutes with a no-obligation cash offer.
Estimated market value$340,200
Get a cash offer in 3 minutes
Find out how much your home could sell for in as little as 3 minutes with a no-obligation cash offer.
Estimated market value
$340,200

