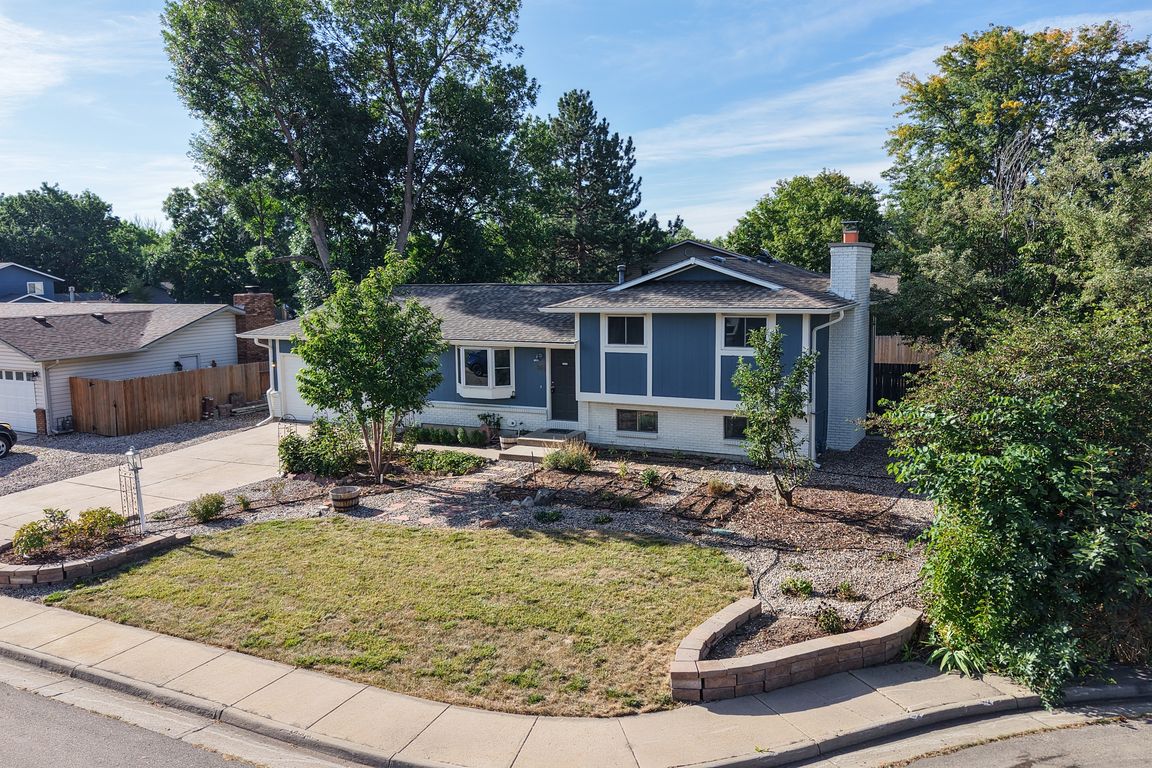
For salePrice cut: $2.5K (10/1)
$492,500
4beds
2,056sqft
502 Honey Locust Dr, Loveland, CO 80538
4beds
2,056sqft
Residential-detached, residential
Built in 1979
8,882 sqft
2 Attached garage spaces
$240 price/sqft
What's special
Mature treesFully fenced backyardPrivate primary suiteVaulted ceilingsFour bedroomsStainless steel appliancesFinished lower level
No HOA and has a space for trailer/RV Parking! This Loveland home offers comfortable, updated living with a smart and functional layout. Vaulted ceilings and large windows fill the main level with natural light, and the kitchen features stainless steel appliances. The home includes four bedrooms, including a spacious primary with ...
- 45 days |
- 722 |
- 36 |
Source: IRES,MLS#: 1043376
Travel times
Family Room
Kitchen
Primary Bedroom
Zillow last checked: 7 hours ago
Listing updated: October 01, 2025 at 02:19pm
Listed by:
Shaun Dolon 970-237-2729,
eXp Realty - Hub,
Sara Dolon 970-420-3576,
eXp Realty - Hub
Source: IRES,MLS#: 1043376
Facts & features
Interior
Bedrooms & bathrooms
- Bedrooms: 4
- Bathrooms: 2
- Full bathrooms: 1
- 3/4 bathrooms: 1
- Main level bedrooms: 3
Primary bedroom
- Area: 182
- Dimensions: 14 x 13
Bedroom 2
- Area: 120
- Dimensions: 12 x 10
Bedroom 3
- Area: 90
- Dimensions: 10 x 9
Bedroom 4
- Area: 195
- Dimensions: 15 x 13
Dining room
- Area: 108
- Dimensions: 12 x 9
Kitchen
- Area: 72
- Dimensions: 9 x 8
Living room
- Area: 234
- Dimensions: 18 x 13
Heating
- Forced Air
Cooling
- Central Air
Appliances
- Included: Electric Range/Oven, Dishwasher, Refrigerator, Washer, Dryer
- Laundry: Washer/Dryer Hookups, Lower Level
Features
- Cathedral/Vaulted Ceilings
- Flooring: Vinyl
- Windows: Bay Window(s), Double Pane Windows, Bay or Bow Window
- Basement: Partially Finished
- Has fireplace: Yes
- Fireplace features: Family/Recreation Room Fireplace
Interior area
- Total structure area: 2,056
- Total interior livable area: 2,056 sqft
- Finished area above ground: 1,588
- Finished area below ground: 468
Video & virtual tour
Property
Parking
- Total spaces: 2
- Parking features: Oversized
- Attached garage spaces: 2
- Details: Garage Type: Attached
Accessibility
- Accessibility features: Level Lot, Main Floor Bath, Accessible Bedroom
Features
- Levels: Four-Level
- Stories: 4
- Patio & porch: Deck
- Fencing: Fenced,Wood
Lot
- Size: 8,882 Square Feet
- Features: Curbs, Gutters, Sidewalks, Lawn Sprinkler System, Level, Within City Limits
Details
- Parcel number: R0664740
- Zoning: R1
- Special conditions: Private Owner
Construction
Type & style
- Home type: SingleFamily
- Property subtype: Residential-Detached, Residential
Materials
- Brick, Composition Siding
- Roof: Composition
Condition
- Not New, Previously Owned
- New construction: No
- Year built: 1979
Utilities & green energy
- Electric: Electric, City
- Gas: Natural Gas, Xcel
- Sewer: City Sewer
- Water: City Water, City of Loveland
- Utilities for property: Natural Gas Available, Electricity Available, Trash: City
Community & HOA
Community
- Subdivision: Devers
HOA
- Has HOA: No
Location
- Region: Loveland
Financial & listing details
- Price per square foot: $240/sqft
- Tax assessed value: $496,900
- Annual tax amount: $2,363
- Date on market: 9/11/2025
- Listing terms: Cash,Conventional,FHA,VA Loan
- Exclusions: Seller's Personal Property
- Electric utility on property: Yes
- Road surface type: Paved, Asphalt