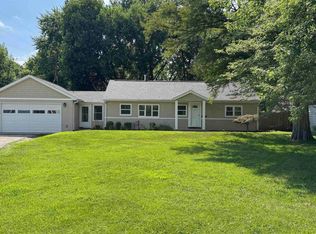Closed
$500,000
502 Hillcrest Rd, West Lafayette, IN 47906
4beds
2,599sqft
Single Family Residence
Built in 1941
0.27 Acres Lot
$-- Zestimate®
$--/sqft
$3,096 Estimated rent
Home value
Not available
Estimated sales range
Not available
$3,096/mo
Zestimate® history
Loading...
Owner options
Explore your selling options
What's special
Located near Purdue University, Mackey Arena, Ross-Ade Stadium, and scenic walking trails, this beautifully redesigned 4-bedroom, 3-bath home blends convenience with modern excellence. Thoughtfully updated by Blackbird House, it showcases clean, contemporary design and quality craftsmanship throughout. The spacious primary en-suite offers a peaceful retreat, while generously sized bedrooms and cedar closets provide comfort and ample storage. Natural light fills every room, highlighting the home’s inviting layout. A large basement adds even more space for storage, recreation, or future customization. This West Lafayette gem offers style, space, and a prime location—schedule your private tour today!
Zillow last checked: 8 hours ago
Listing updated: November 13, 2025 at 08:26am
Listed by:
Amy Kelly 317-496-7232,
Raeco Realty
Bought with:
LAF NonMember
NonMember LAF
Source: IRMLS,MLS#: 202524841
Facts & features
Interior
Bedrooms & bathrooms
- Bedrooms: 4
- Bathrooms: 3
- Full bathrooms: 3
- Main level bedrooms: 1
Bedroom 1
- Level: Upper
Bedroom 2
- Level: Upper
Dining room
- Level: Main
- Area: 182
- Dimensions: 14 x 13
Kitchen
- Level: Main
- Area: 187
- Dimensions: 17 x 11
Living room
- Level: Main
- Area: 550
- Dimensions: 25 x 22
Heating
- Natural Gas, Forced Air
Cooling
- Central Air
Appliances
- Included: Disposal, Dishwasher, Microwave, Refrigerator, Exhaust Fan, Electric Range, Gas Water Heater
- Laundry: Electric Dryer Hookup, Main Level, Washer Hookup
Features
- 1st Bdrm En Suite, Ceiling Fan(s), Cedar Closet(s), Walk-In Closet(s), Stone Counters, Kitchen Island, Natural Woodwork, Tub and Separate Shower, Tub/Shower Combination
- Flooring: Hardwood, Laminate, Tile
- Basement: Crawl Space,Partially Finished,Block
- Number of fireplaces: 1
- Fireplace features: Living Room, One
Interior area
- Total structure area: 3,935
- Total interior livable area: 2,599 sqft
- Finished area above ground: 2,599
- Finished area below ground: 0
Property
Parking
- Total spaces: 2
- Parking features: Attached, Garage Door Opener, Concrete
- Attached garage spaces: 2
- Has uncovered spaces: Yes
Features
- Levels: Two
- Stories: 2
- Patio & porch: Patio
Lot
- Size: 0.27 Acres
- Dimensions: 91x128
- Features: Corner Lot, 0-2.9999, City/Town/Suburb, Near College Campus, Near Walking Trail
Details
- Parcel number: 790718252009.000026
Construction
Type & style
- Home type: SingleFamily
- Property subtype: Single Family Residence
Materials
- Aluminum Siding, Stone
- Roof: Shingle
Condition
- New construction: No
- Year built: 1941
Utilities & green energy
- Sewer: City
- Water: City
Community & neighborhood
Security
- Security features: Smoke Detector(s)
Location
- Region: West Lafayette
- Subdivision: Ridge Wood / Ridgewood
Other
Other facts
- Listing terms: Cash,Conventional,FHA,VA Loan
Price history
| Date | Event | Price |
|---|---|---|
| 11/12/2025 | Sold | $500,000-16.5% |
Source: | ||
| 9/26/2025 | Pending sale | $599,000 |
Source: | ||
| 9/10/2025 | Price change | $599,000-3.4% |
Source: | ||
| 7/23/2025 | Price change | $620,000-3.1% |
Source: | ||
| 6/27/2025 | Listed for sale | $640,000 |
Source: | ||
Public tax history
| Year | Property taxes | Tax assessment |
|---|---|---|
| 2024 | -- | $251,000 +12.1% |
| 2023 | -- | $223,900 +10.6% |
| 2022 | -- | $202,500 |
Find assessor info on the county website
Neighborhood: Hills and Dales
Nearby schools
GreatSchools rating
- 8/10West Lafayette Intermediate SchoolGrades: 4-6Distance: 0.3 mi
- 9/10West Lafayette Jr/Sr High SchoolGrades: 7-12Distance: 0.3 mi
- 9/10West Lafayette Elementary SchoolGrades: K-3Distance: 1.4 mi
Schools provided by the listing agent
- Elementary: West Lafayette
- Middle: West Lafayette
- High: West Lafayette
- District: West Lafayette Community School Corp.
Source: IRMLS. This data may not be complete. We recommend contacting the local school district to confirm school assignments for this home.
Get pre-qualified for a loan
At Zillow Home Loans, we can pre-qualify you in as little as 5 minutes with no impact to your credit score.An equal housing lender. NMLS #10287.
