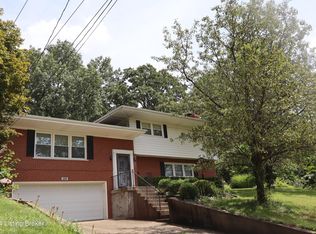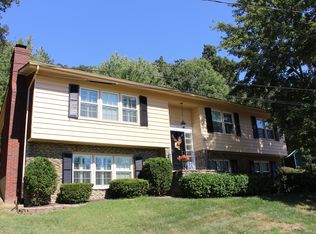Sold for $292,000
$292,000
502 Hill Ridge Rd, Louisville, KY 40214
3beds
2,432sqft
Single Family Residence
Built in 1964
0.67 Acres Lot
$295,200 Zestimate®
$120/sqft
$2,292 Estimated rent
Home value
$295,200
$280,000 - $310,000
$2,292/mo
Zestimate® history
Loading...
Owner options
Explore your selling options
What's special
Welcome to 502 Hill Ridge Rd located in the ever popular Kenwood Estates. This area has become over the last 10 to 15 years very popular with people very tired or can't afford the high prices in Germantown or the Highlands. With loads of amenities in the area like Iroquois Park with its amphitheater, hiking trails and golf course. This premier park was designed by Frederick Law Olmsted in 1891 is a great place to go along with all the eateries close by. This 3 bedroom 2.5 bath charmer with NEW ROOF offers a serene and private wooded setting from the 2 tiered deck in back. On the main floor you will find a very nice size living room with fireplace perfect for entertaining. The nice kitchen and dining area all flow perfectly with easy access to the two tier deck making first floor living and entertaining a true pleasure. In addition the first floor also offers a primary bedroom and bath, 2 additional ample size bedrooms and full hall bath perfect for today's family. Still need additional room to sprawl out in how about the finished lower level with family room, game room, laundry and half bath. Also the finished lower level has outside entry plus 2 car garage connected to the lower level for convenience and safety. This well cared for home is located in a cul-de-sac great for kids to play outdoors. Call an agent today to set up a private showing. FYI NEW ROOF JUST ADDED
Zillow last checked: 8 hours ago
Listing updated: October 16, 2025 at 10:17pm
Listed by:
David L Bowen 502-222-5212,
RE/MAX Real Estate Champions,
Carol Fairman 502-222-5212
Bought with:
Danny R Gulley, 286143
Keller Williams Collective
Source: GLARMLS,MLS#: 1691271
Facts & features
Interior
Bedrooms & bathrooms
- Bedrooms: 3
- Bathrooms: 3
- Full bathrooms: 2
- 1/2 bathrooms: 1
Primary bedroom
- Level: First
Bedroom
- Level: First
Bedroom
- Level: First
Primary bathroom
- Level: First
Full bathroom
- Level: First
Half bathroom
- Level: Basement
Dining room
- Level: First
Family room
- Level: Basement
Kitchen
- Level: First
Laundry
- Level: Basement
Living room
- Level: First
Heating
- Electric, Forced Air
Cooling
- Wall/Window Unit(s), Central Air
Features
- Basement: Finished,Exterior Entry
- Number of fireplaces: 2
Interior area
- Total structure area: 1,620
- Total interior livable area: 2,432 sqft
- Finished area above ground: 1,620
- Finished area below ground: 812
Property
Parking
- Total spaces: 2
- Parking features: Attached, Entry Front, Lower Level, Driveway
- Attached garage spaces: 2
- Has uncovered spaces: Yes
Features
- Stories: 1
- Patio & porch: Deck, Patio, Porch
- Fencing: None
Lot
- Size: 0.67 Acres
- Features: Cul-De-Sac, Cleared, Level, Wooded
Details
- Parcel number: 062H0141PT10
Construction
Type & style
- Home type: SingleFamily
- Architectural style: Ranch
- Property subtype: Single Family Residence
Materials
- Brick
- Foundation: Concrete Perimeter
- Roof: Shingle
Condition
- Year built: 1964
Utilities & green energy
- Sewer: Private Sewer
- Water: Public
- Utilities for property: Electricity Connected, Natural Gas Connected
Community & neighborhood
Location
- Region: Louisville
- Subdivision: Kenwood Estates
HOA & financial
HOA
- Has HOA: No
Price history
| Date | Event | Price |
|---|---|---|
| 9/18/2025 | Listed for sale | $302,000+3.4%$124/sqft |
Source: | ||
| 9/16/2025 | Sold | $292,000-3.3%$120/sqft |
Source: | ||
| 8/10/2025 | Contingent | $302,000$124/sqft |
Source: | ||
| 7/1/2025 | Listed for sale | $302,000-2.6%$124/sqft |
Source: | ||
| 4/6/2025 | Listing removed | $309,990$127/sqft |
Source: | ||
Public tax history
Tax history is unavailable.
Find assessor info on the county website
Neighborhood: Kenwood Hill
Nearby schools
GreatSchools rating
- 6/10Kenwood Elementary SchoolGrades: K-5Distance: 1 mi
- 2/10Frederick Law Olmsted Academy SouthGrades: 6-8Distance: 1.3 mi
- 1/10Iroquois High SchoolGrades: 9-12Distance: 1.4 mi

Get pre-qualified for a loan
At Zillow Home Loans, we can pre-qualify you in as little as 5 minutes with no impact to your credit score.An equal housing lender. NMLS #10287.

