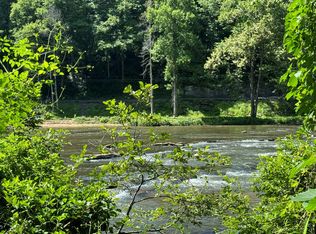Well maintained 2 bedrooms 2 bath home with full basement overlooking a pastoral setting plus a long-range view! Easy year-round access with a paved circular driveway with attached 2 car carport and a one-car garage in basement. Nice landscaped yard and a full-length deck with long-lasting Trex decking. Inside features a split floor plan with bedrooms on the opposite side of the living area. Large living room with hardwood floors, vaulted ceiling, and large windows to enjoy the views and let in the sun. Large dining room off the galley-style kitchen. Spacious master bedroom with ensuite bath and walk-in closet. Main level washer and dryer hookup as well as in the basement. Home has central heat and air, metal roof, full basement with interior access, nice yard, pastoral and mountain views, native flora, and easy year-round motorcycle-friendly paved access in a quiet neighborhood! Centrally located between Bryson City and Sylva and just a few minutes drive to Harrah's Cherokee Casino and all the outdoor attractions in the heart of the Great Smoky Mtns!
This property is off market, which means it's not currently listed for sale or rent on Zillow. This may be different from what's available on other websites or public sources.

